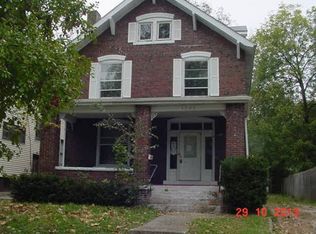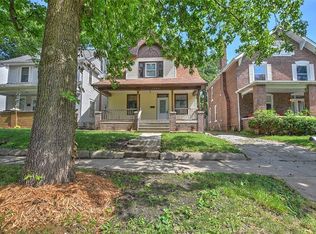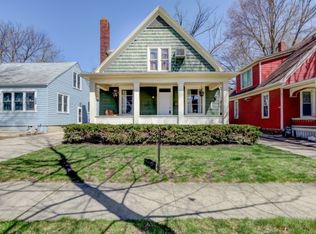Don't just drive by! This home has the potential to be a little charmer!. The living room has hardwood floors and is nice sized. The kitchen and a lot of cabinets and counter tops and room for a table too. On the main floor is bedroom 1 and a den that could be a third bedroom. Up stairs there is the second bedroom that is really nice sized. The back yard is fenced for kids or pets, with a deck off of the den. There is a full basement for storage. There is a detached garage also. Great investment opportunity!
This property is off market, which means it's not currently listed for sale or rent on Zillow. This may be different from what's available on other websites or public sources.


