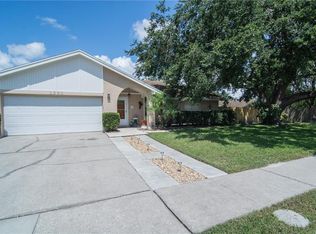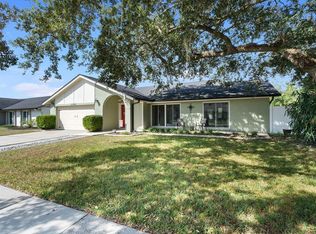Sold for $407,000 on 01/08/25
$407,000
1356 Via Villanova Way, Winter Springs, FL 32708
3beds
1,864sqft
Single Family Residence
Built in 1980
8,625 Square Feet Lot
$397,700 Zestimate®
$218/sqft
$2,416 Estimated rent
Home value
$397,700
$358,000 - $441,000
$2,416/mo
Zestimate® history
Loading...
Owner options
Explore your selling options
What's special
SELLER OFFERING $5,000 TOWARDS BUYERS CHOICE OF CLOSING COSTS OR INTEREST RATE BUY DOWN! Welcome to your 3 bedroom 2 full bath split floor plan POOL home in the highly sought after active community of Sunrise in Winter Springs. This home is also fully wheelchair accessible. The updated spacious eat-in kitchen (2011) overlooks the family room and offers solid wood cabinets, newer sink, and an amazing view of the pool and pond. There are two master bedrooms, both with walk-in closets and both have access to full baths. There is also a separate formal living room with vaulted ceilings. The guest bath has been nicely updated (2006) and has a roll in shower and 2 sinks. The large fully fenced backyard offers amazing views of the pond and is perfect for entertaining and enjoying the Florida sunshine! UPDATES INCLUDE: ROOF (2018), HVAC (2023), repiped with PEX, dual pane windows and sliders (2018), pool finish & pump (2021), pool light (2023), microwave & dishwasher (2021) vinyl fence (2024). This community of Sunrise has so much to offer including a playground, tennis courts a basketball court and a baseball field. Conveniently located near Publix and plenty of shopping and dining establishments. Just minutes from SR 417 and approximately 25 minutes from the Orlando Airport. Make this home yours today!
Zillow last checked: 8 hours ago
Listing updated: January 08, 2025 at 12:56pm
Listing Provided by:
Randy Adams PA 321-438-1027,
RE/MAX TOWN & COUNTRY REALTY 407-695-2066
Bought with:
Victoria Nguyen, 3482866
LOKATION
Source: Stellar MLS,MLS#: O6254850 Originating MLS: Orlando Regional
Originating MLS: Orlando Regional

Facts & features
Interior
Bedrooms & bathrooms
- Bedrooms: 3
- Bathrooms: 2
- Full bathrooms: 2
Primary bedroom
- Features: Ceiling Fan(s), Tub With Shower, Walk-In Closet(s)
- Level: First
- Dimensions: 12x14
Other
- Features: Ceiling Fan(s), Dual Sinks, Shower No Tub, Sink - Pedestal, Walk-In Closet(s)
- Level: First
- Dimensions: 13x17
Bathroom 3
- Features: Ceiling Fan(s), Built-in Closet
- Level: First
Dining room
- Level: First
- Dimensions: 10x12
Family room
- Features: Ceiling Fan(s)
- Level: First
- Dimensions: 13x18
Kitchen
- Features: Ceiling Fan(s)
- Level: First
- Dimensions: 12x12
Living room
- Level: First
- Dimensions: 12x17
Heating
- Heat Pump
Cooling
- Central Air
Appliances
- Included: Dishwasher, Microwave, Range
- Laundry: In Garage
Features
- Eating Space In Kitchen, Vaulted Ceiling(s)
- Flooring: Carpet, Linoleum, Tile
- Doors: Sliding Doors
- Has fireplace: No
Interior area
- Total structure area: 2,642
- Total interior livable area: 1,864 sqft
Property
Parking
- Total spaces: 2
- Parking features: Garage - Attached
- Attached garage spaces: 2
Features
- Levels: One
- Stories: 1
- Exterior features: Irrigation System, Rain Gutters, Sidewalk, Tennis Court(s)
- Has private pool: Yes
- Pool features: In Ground
- Has view: Yes
- View description: Pond
- Has water view: Yes
- Water view: Pond
- Waterfront features: Pond
Lot
- Size: 8,625 sqft
Details
- Parcel number: 19213150100001100
- Zoning: PUD
- Special conditions: None
Construction
Type & style
- Home type: SingleFamily
- Property subtype: Single Family Residence
Materials
- Block, Concrete, Stucco
- Foundation: Slab
- Roof: Shingle
Condition
- New construction: No
- Year built: 1980
Utilities & green energy
- Sewer: Public Sewer
- Water: Public
- Utilities for property: Public
Community & neighborhood
Location
- Region: Winter Springs
- Subdivision: SUNRISE UNIT 2-A
HOA & financial
HOA
- Has HOA: Yes
- HOA fee: $27 monthly
- Association name: Preferred Community Management, Joe Frasca
- Association phone: 407-681-0394
Other fees
- Pet fee: $0 monthly
Other financial information
- Total actual rent: 0
Other
Other facts
- Listing terms: Cash,Conventional,FHA,VA Loan
- Ownership: Fee Simple
- Road surface type: Paved
Price history
| Date | Event | Price |
|---|---|---|
| 1/8/2025 | Sold | $407,000-3.1%$218/sqft |
Source: | ||
| 12/15/2024 | Pending sale | $420,000$225/sqft |
Source: | ||
| 12/11/2024 | Price change | $420,000-2.3%$225/sqft |
Source: | ||
| 11/27/2024 | Price change | $430,000-4.4%$231/sqft |
Source: | ||
| 11/8/2024 | Listed for sale | $450,000$241/sqft |
Source: | ||
Public tax history
| Year | Property taxes | Tax assessment |
|---|---|---|
| 2024 | -- | $136,101 +3% |
| 2023 | -- | $132,137 +3% |
| 2022 | -- | $128,288 +3% |
Find assessor info on the county website
Neighborhood: 32708
Nearby schools
GreatSchools rating
- 10/10Rainbow Elementary SchoolGrades: PK-5Distance: 0.1 mi
- 6/10Indian Trails Middle SchoolGrades: 6-8Distance: 2.5 mi
- 8/10Oviedo High SchoolGrades: 9-12Distance: 2.6 mi
Schools provided by the listing agent
- Elementary: Rainbow Elementary
- Middle: Indian Trails Middle
- High: Oviedo High
Source: Stellar MLS. This data may not be complete. We recommend contacting the local school district to confirm school assignments for this home.
Get a cash offer in 3 minutes
Find out how much your home could sell for in as little as 3 minutes with a no-obligation cash offer.
Estimated market value
$397,700
Get a cash offer in 3 minutes
Find out how much your home could sell for in as little as 3 minutes with a no-obligation cash offer.
Estimated market value
$397,700

