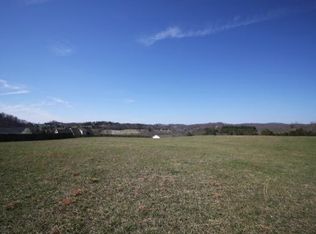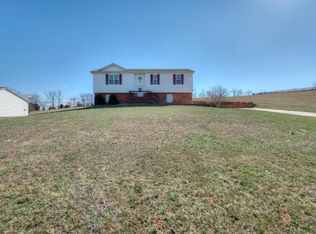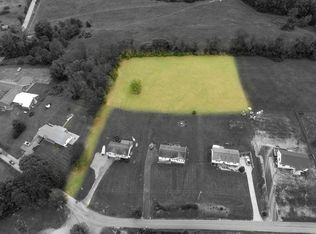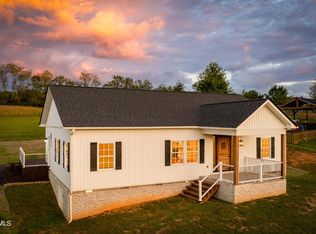Wonderful home with amazing mountain views ready for new owners! This 3 bedroom and 3 bath home has beautiful hardwood floors, vaulted ceilings, black stainless steel kitchen appliances (with TWO ovens), and open living space with large bedrooms. Downstairs has a huge bonus room with custom built walk-in closet, utility room, and a full bath, as well as a 2 car garage with storage areas. Come see this home today!
This property is off market, which means it's not currently listed for sale or rent on Zillow. This may be different from what's available on other websites or public sources.



