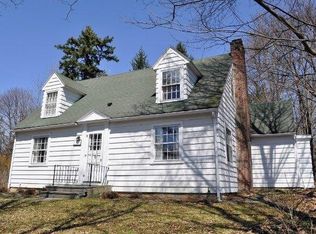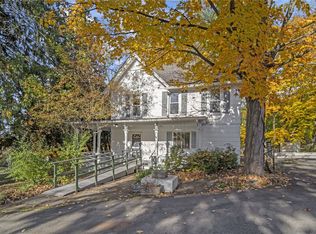Closed
$499,000
1356 Slaterville Rd, Ithaca, NY 14850
4beds
2,061sqft
Single Family Residence
Built in 1935
0.44 Acres Lot
$516,300 Zestimate®
$242/sqft
$2,805 Estimated rent
Home value
$516,300
Estimated sales range
Not available
$2,805/mo
Zestimate® history
Loading...
Owner options
Explore your selling options
What's special
Charming 4 bedroom, 2 full bath Colonial-style home located just minutes to Cornell, Ithaca College and Downtown Ithaca! This light-filled house exudes warmth and character with hardwood floors throughout, a beautiful breakfast nook, and kitchen with granite countertops and beautiful cabinetry. The living room has a cozy fireplace while the office is a flexible space with built-in bookcases gracing the walls. The wonderful attic space offers ample storage. The amazing backyard features a stone patio, spacious yard, and a perfect spot for gardening. A detached garage and East Hill Recreation Way just steps away complete the property. Be sure to check out the complete list of updates! Belle Sherman Elementary. Public Open House set for Sunday, April 13th from 1-2:30pm
Zillow last checked: 8 hours ago
Listing updated: July 02, 2025 at 12:41pm
Listed by:
Jordan Jacobsen 607-339-3206,
Warren Real Estate of Ithaca Inc.
Bought with:
Colleen Dobbins Cowan, 10301220975
Warren Real Estate of Ithaca Inc.
Source: NYSAMLSs,MLS#: R1598527 Originating MLS: Ithaca Board of Realtors
Originating MLS: Ithaca Board of Realtors
Facts & features
Interior
Bedrooms & bathrooms
- Bedrooms: 4
- Bathrooms: 2
- Full bathrooms: 2
- Main level bathrooms: 1
Bedroom 1
- Level: Second
Bedroom 1
- Level: Second
Bedroom 2
- Level: Second
Bedroom 2
- Level: Second
Bedroom 3
- Level: Second
Bedroom 3
- Level: Second
Bedroom 4
- Level: Second
Bedroom 4
- Level: Second
Dining room
- Level: First
Dining room
- Level: First
Kitchen
- Level: First
Kitchen
- Level: First
Living room
- Level: First
Living room
- Level: First
Other
- Level: First
Other
- Level: First
Other
- Level: First
Other
- Level: First
Heating
- Electric, Gas, Baseboard, Hot Water, Radiant Floor
Cooling
- Window Unit(s)
Appliances
- Included: Dryer, Dishwasher, Disposal, Gas Oven, Gas Range, Gas Water Heater, Microwave, Refrigerator, See Remarks, Washer
- Laundry: In Basement
Features
- Cedar Closet(s), Ceiling Fan(s), Separate/Formal Dining Room, Entrance Foyer, Eat-in Kitchen, Separate/Formal Living Room, Granite Counters, Home Office, Pantry, Workshop
- Flooring: Ceramic Tile, Hardwood, Tile, Varies
- Basement: Full,Sump Pump
- Number of fireplaces: 1
Interior area
- Total structure area: 2,061
- Total interior livable area: 2,061 sqft
Property
Parking
- Total spaces: 1
- Parking features: Detached, Garage, Garage Door Opener
- Garage spaces: 1
Features
- Levels: Two
- Stories: 2
- Patio & porch: Open, Patio, Porch
- Exterior features: Fence, Gravel Driveway, Patio
- Fencing: Partial
Lot
- Size: 0.44 Acres
- Dimensions: 109 x 140
- Features: Irregular Lot
Details
- Additional structures: Other, Shed(s), Storage
- Parcel number: 60.128
- Special conditions: Standard
Construction
Type & style
- Home type: SingleFamily
- Architectural style: Colonial,Two Story
- Property subtype: Single Family Residence
Materials
- Wood Siding, PEX Plumbing
- Foundation: Poured
- Roof: Asphalt,Membrane,Rubber
Condition
- Resale
- Year built: 1935
Utilities & green energy
- Electric: Circuit Breakers
- Sewer: Connected
- Water: Connected, Public
- Utilities for property: Cable Available, High Speed Internet Available, Sewer Connected, Water Connected
Green energy
- Energy efficient items: Windows
Community & neighborhood
Security
- Security features: Radon Mitigation System
Location
- Region: Ithaca
Other
Other facts
- Listing terms: Cash,Conventional
Price history
| Date | Event | Price |
|---|---|---|
| 7/2/2025 | Sold | $499,000$242/sqft |
Source: | ||
| 4/15/2025 | Contingent | $499,000$242/sqft |
Source: | ||
| 4/11/2025 | Listed for sale | $499,000+92.7%$242/sqft |
Source: | ||
| 11/28/2012 | Sold | $259,000-3.7%$126/sqft |
Source: | ||
| 8/23/2012 | Listed for sale | $269,000+45.4%$131/sqft |
Source: Warren Real Estate #136917 Report a problem | ||
Public tax history
| Year | Property taxes | Tax assessment |
|---|---|---|
| 2024 | -- | $407,000 |
| 2023 | -- | $407,000 +10% |
| 2022 | -- | $370,000 +34.5% |
Find assessor info on the county website
Neighborhood: East Ithaca
Nearby schools
GreatSchools rating
- 6/10Belle Sherman SchoolGrades: PK-5Distance: 0.6 mi
- 6/10Boynton Middle SchoolGrades: 6-8Distance: 2.5 mi
- 9/10Ithaca Senior High SchoolGrades: 9-12Distance: 2.2 mi
Schools provided by the listing agent
- Elementary: Belle Sherman
- District: Ithaca
Source: NYSAMLSs. This data may not be complete. We recommend contacting the local school district to confirm school assignments for this home.

