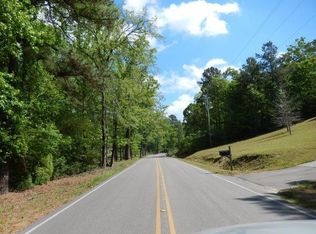Motivated Seller!! Enjoy peaceful living in this up to date beautiful home! It is hard to get over the beautiful hardwood floors throughout the living room, kitchen and dining area as you walk in. The kitchen features high quality stone countertops and tile backsplash. The hybrid open concept is perfect for entertaining and easy everyday living alike. The master bedroom features a beautiful and well designed en-suite bathroom you don't want to miss. Looking for spacious storage, a bonus room, or somewhere to go wild on your hobbies? The partially finished basement has endless possibilities for you to make it your own.
This property is off market, which means it's not currently listed for sale or rent on Zillow. This may be different from what's available on other websites or public sources.
