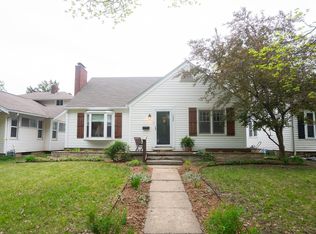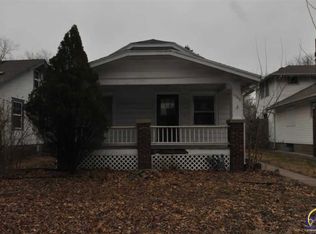Sold on 10/31/24
Price Unknown
1356 SW High Ave, Topeka, KS 66604
4beds
1,949sqft
Single Family Residence, Residential
Built in 1938
6,250 Acres Lot
$217,300 Zestimate®
$--/sqft
$2,036 Estimated rent
Home value
$217,300
$200,000 - $237,000
$2,036/mo
Zestimate® history
Loading...
Owner options
Explore your selling options
What's special
Beautiful 4-bedroom, 1.5-bedroom home just under 2,000 sq ft, located near Washburn. Inside, you'll find a large kitchen with a cozy breakfast nook, a formal dining room, and newer vinyl windows throughout. The bathrooms are upgraded with Onyx surrounds and vanities. This spacious property features a detached 2-car tandem garage with alley and driveway access, plus a small shop space in between- perfect for extra storage or hobbies. Outside, enjoy the privacy of a fenced yard, ideal for relaxation or entertaining. PVC sewer line replaced in 2020, ensuring peace of mind. This home offers the perfect blend of classic charm and modern upgrades!
Zillow last checked: 8 hours ago
Listing updated: October 31, 2024 at 06:01pm
Listed by:
Tracy Ronnebaum 785-633-2588,
Coldwell Banker American Home
Bought with:
Cory Clutter, SP00233237
Genesis, LLC, Realtors
Source: Sunflower AOR,MLS#: 236317
Facts & features
Interior
Bedrooms & bathrooms
- Bedrooms: 4
- Bathrooms: 2
- Full bathrooms: 1
- 1/2 bathrooms: 1
Primary bedroom
- Level: Main
- Area: 107.91
- Dimensions: 10.9X9.9
Bedroom 2
- Level: Main
- Area: 105.68
- Dimensions: 11.6X9.11
Bedroom 3
- Level: Main
- Area: 105.68
- Dimensions: 11.6X9.11
Bedroom 4
- Level: Upper
- Area: 135.36
- Dimensions: 14.1X9.6
Dining room
- Level: Main
- Area: 121.77
- Dimensions: 9.9X12.3
Kitchen
- Level: Main
- Area: 248.4
- Dimensions: 9.2X27
Laundry
- Level: Basement
Living room
- Level: Main
- Area: 276
- Dimensions: 12X23
Heating
- Natural Gas
Cooling
- Central Air
Appliances
- Included: Electric Cooktop, Wall Oven, Microwave, Dishwasher, Refrigerator, Disposal
- Laundry: In Basement
Features
- Has basement: Yes
- Number of fireplaces: 1
- Fireplace features: One, Living Room
Interior area
- Total structure area: 1,949
- Total interior livable area: 1,949 sqft
- Finished area above ground: 1,543
- Finished area below ground: 406
Property
Parking
- Parking features: Detached
Features
- Patio & porch: Patio
- Fencing: Fenced
Lot
- Size: 6,250 Acres
- Features: Sidewalk
Details
- Parcel number: R45269
- Special conditions: Standard,Arm's Length
Construction
Type & style
- Home type: SingleFamily
- Architectural style: Bungalow
- Property subtype: Single Family Residence, Residential
Materials
- Frame, Vinyl Siding
- Roof: Composition
Condition
- Year built: 1938
Utilities & green energy
- Water: Public
Community & neighborhood
Location
- Region: Topeka
- Subdivision: Euclid Park
Price history
| Date | Event | Price |
|---|---|---|
| 10/31/2024 | Sold | -- |
Source: | ||
| 10/2/2024 | Pending sale | $185,000$95/sqft |
Source: | ||
| 9/30/2024 | Listed for sale | $185,000+12.2%$95/sqft |
Source: | ||
| 12/21/2022 | Sold | -- |
Source: | ||
| 11/28/2022 | Pending sale | $164,900$85/sqft |
Source: | ||
Public tax history
| Year | Property taxes | Tax assessment |
|---|---|---|
| 2025 | -- | $21,563 +6.7% |
| 2024 | $2,837 +3.9% | $20,205 +7% |
| 2023 | $2,729 +7.2% | $18,883 +10.7% |
Find assessor info on the county website
Neighborhood: Randolph
Nearby schools
GreatSchools rating
- 4/10Randolph Elementary SchoolGrades: PK-5Distance: 0.1 mi
- 4/10Robinson Middle SchoolGrades: 6-8Distance: 0.8 mi
- 5/10Topeka High SchoolGrades: 9-12Distance: 1.4 mi
Schools provided by the listing agent
- Elementary: Randolph Elementary School/USD 501
- Middle: Robinson Middle School/USD 501
- High: Topeka High School/USD 501
Source: Sunflower AOR. This data may not be complete. We recommend contacting the local school district to confirm school assignments for this home.

