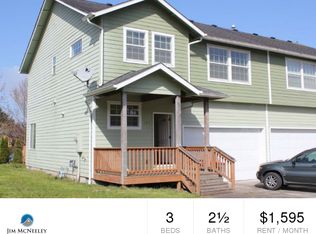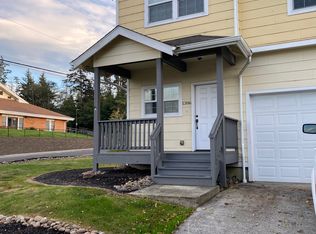Sold
$425,000
1356 S Wahanna Rd, Seaside, OR 97138
3beds
1,803sqft
Residential, Townhouse
Built in 2005
3,920.4 Square Feet Lot
$434,900 Zestimate®
$236/sqft
$2,633 Estimated rent
Home value
$434,900
$357,000 - $531,000
$2,633/mo
Zestimate® history
Loading...
Owner options
Explore your selling options
What's special
Experience coastal living at its finest! This stunning attached residence, offers the perfect balance between tranquility and convenience. Nestled away from the hustle and bustle of vacation traffic, yet just minutes from the heart of Seaside promenade, this home provides a serene living environment with easy access to local amenities. Enter this beautifully maintained home and be captivated by the thoughtfully curated design inspired by Coastal Living Magazine. Every detail, from the soothing paint colors to the charming decor, has been carefully selected to evoke a sense of relaxation and seaside charm. The property can be sold fully furnished, making it ready for you to enjoy the coastal-inspired decor from day one. The spacious open floor plan creates a bright and airy atmosphere, filled with natural light. The living area, complemented by a cozy fireplace, is perfect for comfortable evenings.The kitchen's practical layout is equipped with a center island, stainless steel fridge and range, and ample cabinetry, providing both functionality and style. Whether you're preparing a casual breakfast or a gourmet dinner, this kitchen makes cooking a pleasure. The dining area features a glass slider that opens to the deck, creating a seamless indoor-outdoor flow. Your private deck and backyard provides a serene backdrop for outdoor dining, relaxation, or gardening. Upstairs, the versatile loft area provides a flexible space that can be adapted to suit your needs, whether it's a home office, creative studio, or additional living area. The primary bedroom is a peaceful retreat, complete with an ensuite bathroom and a spacious walk-in closet. Two additional bedrooms, a full bath, and a half bath ensure plenty of space for eveEnjoy the freedom of your home with no HOA fees! Don't miss this opportunity to experience the best of coastal living.
Zillow last checked: 8 hours ago
Listing updated: October 15, 2024 at 10:30pm
Listed by:
Lauren Musco 971-300-9272,
Berkshire Hathaway HomeServices NW Real Estate
Bought with:
Ann Westerlund, 201228396
Windermere Realty Trust
Source: RMLS (OR),MLS#: 24650704
Facts & features
Interior
Bedrooms & bathrooms
- Bedrooms: 3
- Bathrooms: 3
- Full bathrooms: 2
- Partial bathrooms: 1
- Main level bathrooms: 1
Primary bedroom
- Features: Jetted Tub, Shower, Walkin Closet, Wallto Wall Carpet
- Level: Upper
Bedroom 2
- Features: Wallto Wall Carpet
- Level: Upper
Bedroom 3
- Features: Wallto Wall Carpet
- Level: Upper
Dining room
- Features: Engineered Hardwood
- Level: Main
Family room
- Level: Main
Kitchen
- Features: Dishwasher, Kitchen Dining Room Combo, Microwave, Double Sinks, Engineered Hardwood, Free Standing Range, Free Standing Refrigerator
- Level: Main
Living room
- Features: Fireplace, Wallto Wall Carpet
- Level: Main
Heating
- Forced Air, Fireplace(s)
Appliances
- Included: Dishwasher, Free-Standing Range, Free-Standing Refrigerator, Microwave, Plumbed For Ice Maker, Stainless Steel Appliance(s), Washer/Dryer, Gas Water Heater
Features
- Kitchen Dining Room Combo, Double Vanity, Shower, Walk-In Closet(s)
- Flooring: Laminate, Wall to Wall Carpet, Engineered Hardwood
- Windows: Vinyl Frames
- Basement: Crawl Space
- Number of fireplaces: 1
- Fireplace features: Gas
- Furnished: Yes
Interior area
- Total structure area: 1,803
- Total interior livable area: 1,803 sqft
Property
Parking
- Total spaces: 2
- Parking features: Driveway, Off Street, Garage Door Opener, Attached
- Attached garage spaces: 2
- Has uncovered spaces: Yes
Features
- Levels: Two
- Stories: 2
- Patio & porch: Deck
- Exterior features: Yard
- Has spa: Yes
- Spa features: Bath
- Has view: Yes
- View description: Territorial
Lot
- Size: 3,920 sqft
- Features: Corner Lot, SqFt 3000 to 4999
Details
- Additional structures: Furnished
- Parcel number: 55687
Construction
Type & style
- Home type: Townhouse
- Property subtype: Residential, Townhouse
- Attached to another structure: Yes
Materials
- Cement Siding
- Roof: Composition
Condition
- Approximately
- New construction: No
- Year built: 2005
Utilities & green energy
- Gas: Gas
- Sewer: Public Sewer
- Water: Public
Community & neighborhood
Location
- Region: Seaside
Other
Other facts
- Listing terms: Cash,Conventional,FHA,VA Loan
- Road surface type: Paved
Price history
| Date | Event | Price |
|---|---|---|
| 9/20/2024 | Sold | $425,000-1.2%$236/sqft |
Source: | ||
| 8/12/2024 | Pending sale | $430,000$238/sqft |
Source: | ||
| 6/13/2024 | Listed for sale | $430,000+218.5%$238/sqft |
Source: CMLS #24-513 Report a problem | ||
| 2/10/2012 | Sold | $135,000-6.9%$75/sqft |
Source: | ||
| 10/30/2011 | Pending sale | $145,000$80/sqft |
Source: Windermere Cronin & Caplan Realty Group, Inc. #10090839 Report a problem | ||
Public tax history
| Year | Property taxes | Tax assessment |
|---|---|---|
| 2024 | $3,147 +3% | $219,038 +3% |
| 2023 | $3,054 +2.8% | $212,659 +3% |
| 2022 | $2,970 +2.2% | $206,466 +3% |
Find assessor info on the county website
Neighborhood: 97138
Nearby schools
GreatSchools rating
- 7/10Seaside Heights Elementary SchoolGrades: K-5Distance: 0.4 mi
- 6/10Seaside Middle SchoolGrades: 6-8Distance: 0.7 mi
- 2/10Seaside High SchoolGrades: 9-12Distance: 0.7 mi
Schools provided by the listing agent
- Middle: Seaside
- High: Seaside
Source: RMLS (OR). This data may not be complete. We recommend contacting the local school district to confirm school assignments for this home.

Get pre-qualified for a loan
At Zillow Home Loans, we can pre-qualify you in as little as 5 minutes with no impact to your credit score.An equal housing lender. NMLS #10287.

