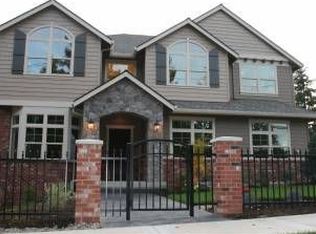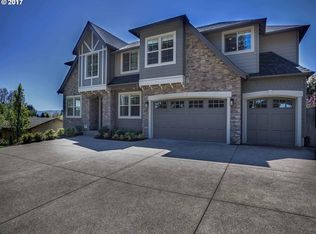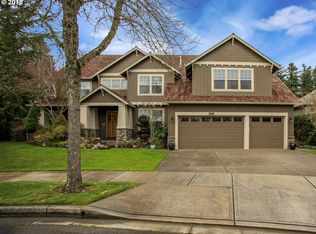We are downsizing from our beautiful 3700+ SF West Linn home purchased in late 2009. This 6 Bedroom 3.5 Bath home would be ideal for a growing or larger family, wishing to live in a rural bucolic neighborhood, close to highly desirable schools, a shopping center, athletic facilities, and located directly across from a Mormon church built in 2010. This solar home features a 5.98 kWh photovoltaic system, and also includes an all-electric Nissan Leaf, resulting in minimal electric and transportation costs. Schools: Elementary Sunset, Rosemont Middle, Lakeridge HS are all within walking distance. Composition Roof, Fiber Cement siding. Gourmet kitchen and Nook with seating for 12 adults or children facilitates large family gatherings. Kitchen features a granite countertop island, and nook seating for hors d’oeuvres or informal dining area. Built-in stainless Jenn-Aire steel appliances including Dishwasher, Electric Oven, Microwave , Gas Range with downdraft vent, and Refrigerator are a culinary’s delight. Open beam construction in the kitchen and living room lends Craftsman elegance to the house with recessed lighting throughout. Walk-in Pantry. All cabinets throughout the house feature self-closing drawers. Built-in computer desk off kitchen is wired for Ethernet services. Wet bar off the kitchen with Haier 24 Bottle free standing wine refrigerator. Tiled Mud room with washtub and storage, is also plumbed for laundry facilities. Guest bedroom on first floor with a full bath, and a walk-in closet. A second bedroom/office is also on the first floor. Natural Gas outlet on patio enables barbecuing with gas or briquettes on the covered Patio. Private, fenced, outdoor entertaining area with zonal surround sound on the extended patio.. Wainscoting in dining room and main office and hallway offer a touch of elegance. Hardwood floors throughout the main living area, with tile countertops and tiled floors in all the bathrooms, and carpeting in all the bedrooms. Master Bedroom features ceiling fan and coffered ceiling with recessed soft lighting. Master bathroom is spa like, featuring a jetted Jacuzzi tub, two wash closets with tile counters, tiled floors, a huge walk-in tiled shower with two shower heads. A huge walk-in closet is adjacent to the bathroom, and an enclosed water closet affords complete privacy. Built-in Security System without a monthly subscription service. All doors are monitored, and glass breakage monitors exist on the first floor. Built-in 3 zone 5.1 surround system in master bedroom, bathroom, patio, main office, and Video room. BI-Vacuum system. All rooms are wired with Ethernet Cat5 cabling, home-runned to a service closet in the Video Room. An ON.Q audio distribution and security system are also centralized here. Both garages are finished and insulated with garage openers in both the main two car garage, and the detached garage/shop. Garages have built-in shelves affording plenty of storage. Beautiful mature landscaping give the outdoor patio a relaxing meditative area in a fully enclosed and private backyard with full surround sound in the covered patio area. Underground Sprinkling system features five zones, 26 sprinkler heads, along with numerous drips for worry free vacations. Completely finished double garage with 220V charger for your newer Nissan Leaf, which is included in the price of the house. Celebrate your energy independence with a 5.98 kWh SolarCity array of Photovoltaic solar panels installed in 20012. The solar panels produce almost enough clean energy to power all electric appliances, including summer A/C, along with EV(electric vehicle) charging during evening hours, giving your family lower utility and transportation costs. Room for RV parking, next to garage with no covenants or restrictions in an HOA free neighborhood.
This property is off market, which means it's not currently listed for sale or rent on Zillow. This may be different from what's available on other websites or public sources.


