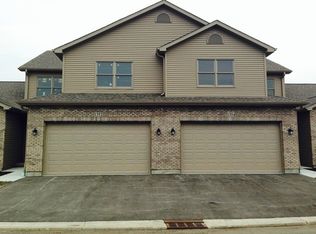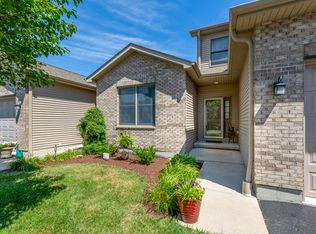Leave the yard work and snow shoveling behind and move into this gorgeous end unit townhome! You'll love the open floor plan with vaulted ceilings, floor-to-ceiling stone gas fireplace, breakfast bar, dining space, and a deck with incredible sunset views. A newly updated basement with a large room of new carpet, closet and great lighting. Plenty of storage in the extra room and work shop in the basement. Kitchen has SS appliances, island, walk-in pantry and pull out, metal shelves. Master bedroom has a walk in closet and an on-suite bathroom with an over-sized walk-in shower. This is a great location! Come and see for yourself! (some older pics - will provide newer as soon as possible)
This property is off market, which means it's not currently listed for sale or rent on Zillow. This may be different from what's available on other websites or public sources.


