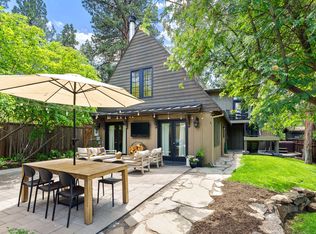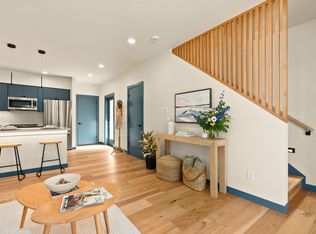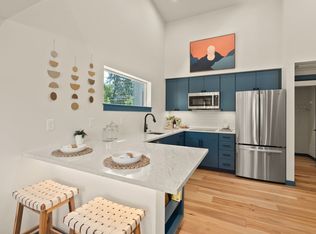This is a Investors Dream! This home has applied for an STR Permit and has room to grow. Large corner lot in mid town. Cozy 2 bedroom and 1 bath 1142 square feet. Fresh interior paint and new carpet. The gas fireplace is fabulous for heating up the whole house on those cold Central Oregon nights. The front and back yard have privacy and plenty of space for enjoying the outdoors. A very large two car garage allows for great storage plus a little work area. This is a fantastic location to downtown and anywhere you want to be in bend!
This property is off market, which means it's not currently listed for sale or rent on Zillow. This may be different from what's available on other websites or public sources.



