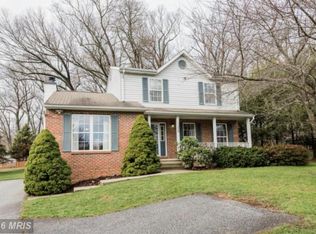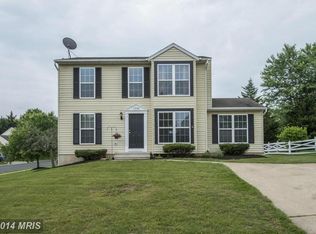Sold for $515,000
$515,000
1356 Jay Rd, Eldersburg, MD 21784
3beds
1,958sqft
Single Family Residence
Built in 1996
0.26 Acres Lot
$569,700 Zestimate®
$263/sqft
$2,819 Estimated rent
Home value
$569,700
$541,000 - $598,000
$2,819/mo
Zestimate® history
Loading...
Owner options
Explore your selling options
What's special
Welcome to Eldersburg Estates - this beautiful, upgraded, porch front colonial with garage sits tucked off the road offering ample parking for guests and a fully fenced backyard! Brand new roof in 2021 w 50-year warranty, entire interior painted during 2021-2022, FULL REPLACEMENT of the original polybutylene piping in 2021, ADT security system - interior & exterior, new front-loading washer/dryer (2021), new dishwasher (2022), windows replaced and/or resealed as needed throughout home & garage (2022), trees trimmed (2021) and a well maintained & serviced HVAC. Clean & bright inside with hardwoods and tile on main level, sizeable and comfy living area, with dining room off nicely updated kitchen; granite counters, bright white cabinets, gas range, and plenty of natural light; sizable deck off kitchen overlooks a lush ¼ acre backyard. Upstairs find an oversized primary bedroom with sitting area, walk in closet, en-suite bathroom with shower and jetted soaking tub! Two other spacious bedrooms plus a full bathroom in hallway complete this level. Lower level family room with wet bar and built ins for TV; spacious laundry and storage room. Backyard has a large shed, is fenced, flat & green providing both shade & sunlit areas to enjoy! Book your appointment to see this wonderful home today!
Zillow last checked: 8 hours ago
Listing updated: May 10, 2023 at 10:30am
Listed by:
Monica Shano 443-690-6036,
Long & Foster Real Estate, Inc.
Bought with:
Amanda Heflin, 650096
The KW Collective
Source: Bright MLS,MLS#: MDCR2013868
Facts & features
Interior
Bedrooms & bathrooms
- Bedrooms: 3
- Bathrooms: 3
- Full bathrooms: 2
- 1/2 bathrooms: 1
- Main level bathrooms: 1
Basement
- Area: 616
Heating
- Central, Natural Gas
Cooling
- Ceiling Fan(s), Central Air, Electric
Appliances
- Included: Microwave, Dryer, Washer, Dishwasher, Exhaust Fan, Disposal, Refrigerator, Ice Maker, Cooktop, Self Cleaning Oven, Oven/Range - Gas, Water Heater, Gas Water Heater
- Laundry: Lower Level, Laundry Room
Features
- Ceiling Fan(s), Chair Railings, Walk-In Closet(s), Bar, Soaking Tub, Primary Bath(s), Floor Plan - Traditional, Combination Kitchen/Dining, Bathroom - Tub Shower, Dry Wall
- Flooring: Concrete, Ceramic Tile, Carpet, Laminate, Wood
- Doors: Six Panel, Storm Door(s)
- Windows: Double Pane Windows, Screens, Vinyl Clad
- Basement: Connecting Stairway,Partial,Interior Entry,Exterior Entry,Partially Finished,Walk-Out Access
- Has fireplace: No
Interior area
- Total structure area: 2,210
- Total interior livable area: 1,958 sqft
- Finished area above ground: 1,594
- Finished area below ground: 364
Property
Parking
- Total spaces: 4
- Parking features: Garage Faces Front, Inside Entrance, Asphalt, Shared Driveway, Attached, Driveway, Off Street
- Attached garage spaces: 1
- Uncovered spaces: 3
Accessibility
- Accessibility features: Other
Features
- Levels: Three
- Stories: 3
- Patio & porch: Deck, Porch
- Exterior features: Lighting
- Pool features: None
- Fencing: Full,Wood
- Has view: Yes
- View description: Garden, Trees/Woods
Lot
- Size: 0.26 Acres
- Features: Front Yard, Landscaped, Rear Yard, SideYard(s)
Details
- Additional structures: Above Grade, Below Grade
- Parcel number: 0705080363
- Zoning: 010
- Special conditions: Standard
Construction
Type & style
- Home type: SingleFamily
- Architectural style: Colonial
- Property subtype: Single Family Residence
Materials
- Vinyl Siding
- Foundation: Block
- Roof: Architectural Shingle
Condition
- Very Good
- New construction: No
- Year built: 1996
Utilities & green energy
- Electric: 200+ Amp Service
- Sewer: Public Sewer
- Water: Public
- Utilities for property: Natural Gas Available, Fiber Optic, Cable
Community & neighborhood
Security
- Security features: Security System, Smoke Detector(s), Carbon Monoxide Detector(s)
Location
- Region: Eldersburg
- Subdivision: Eldersburg
- Municipality: Unincorporated
HOA & financial
HOA
- Has HOA: Yes
- HOA fee: $20 monthly
- Association name: ELDERSBURG ESTATES
Other
Other facts
- Listing agreement: Exclusive Right To Sell
- Listing terms: Conventional,Cash,FHA,VA Loan
- Ownership: Fee Simple
Price history
| Date | Event | Price |
|---|---|---|
| 5/10/2023 | Sold | $515,000+5.1%$263/sqft |
Source: | ||
| 4/16/2023 | Pending sale | $489,900$250/sqft |
Source: | ||
| 4/15/2023 | Listed for sale | $489,900+6.5%$250/sqft |
Source: | ||
| 8/5/2021 | Sold | $460,000+2.2%$235/sqft |
Source: | ||
| 6/27/2021 | Pending sale | $450,000$230/sqft |
Source: | ||
Public tax history
| Year | Property taxes | Tax assessment |
|---|---|---|
| 2025 | $5,127 +10% | $440,500 +6.8% |
| 2024 | $4,659 +6.2% | $412,300 +6.2% |
| 2023 | $4,389 +6.6% | $388,367 -5.8% |
Find assessor info on the county website
Neighborhood: 21784
Nearby schools
GreatSchools rating
- 7/10Eldersburg Elementary SchoolGrades: PK-5Distance: 1 mi
- 9/10Oklahoma Road Middle SchoolGrades: 6-8Distance: 1.2 mi
- 8/10Liberty High SchoolGrades: 9-12Distance: 1.3 mi
Schools provided by the listing agent
- High: Liberty
- District: Carroll County Public Schools
Source: Bright MLS. This data may not be complete. We recommend contacting the local school district to confirm school assignments for this home.
Get a cash offer in 3 minutes
Find out how much your home could sell for in as little as 3 minutes with a no-obligation cash offer.
Estimated market value$569,700
Get a cash offer in 3 minutes
Find out how much your home could sell for in as little as 3 minutes with a no-obligation cash offer.
Estimated market value
$569,700

