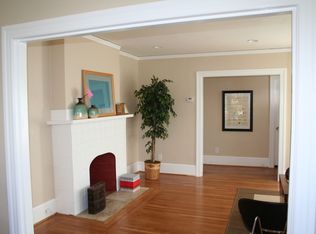Beautiful Crocker Highlands 1927 Tudor with classic floor plan. Vaulted ceiling in living room. Formal dining room. Updated kitchen and bath. Hardwood floors throughout. Multiple bonus areas beyond main floor offer options for expanding square footage. Extensive seismic upgrades to foundation. Sweeping views of Trestle Glen valley from redwood decks. Putting green and tree house in backyard. A short walk to top-rated Crocker Highlands Elementary School, SF carpool line, Park Blvd. and Lakeshore Blvd. shops and restaurants.
This property is off market, which means it's not currently listed for sale or rent on Zillow. This may be different from what's available on other websites or public sources.
