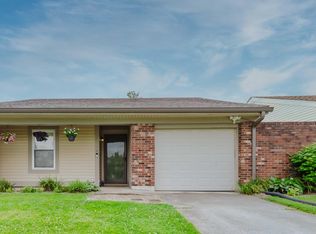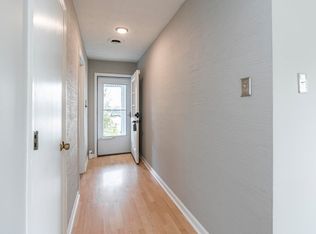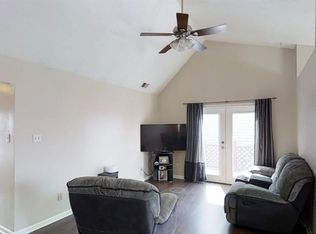Sold for $203,000 on 03/31/25
$203,000
1356 Grafton Dr, Lexington, KY 40515
2beds
788sqft
Single Family Residence
Built in 1980
6,455.59 Square Feet Lot
$208,200 Zestimate®
$258/sqft
$1,190 Estimated rent
Home value
$208,200
$192,000 - $225,000
$1,190/mo
Zestimate® history
Loading...
Owner options
Explore your selling options
What's special
This charming 2-bedroom, 1-bath home is as cute as a button and bursting with character! Step inside to find an updated kitchen that's perfect for whipping up your favorite recipes, along with fresh paint and new flooring that give the whole place a bright and cheerful feel. The remodeled bathroom adds a touch of modern flair, while two spacious decks invite you to relax with your morning coffee or host a cozy gathering with friends. Outside, the spacious yard is perfect for playtime, gardening, or simply soaking up the sunshine. Plus, the handy storage building keeps everything neat and tidy. This adorable gem won't last long—come see it today and fall in love!
Zillow last checked: 8 hours ago
Listing updated: August 28, 2025 at 11:45pm
Listed by:
Jenny Mateyoke 859-533-9427,
Keller Williams Legacy Group
Bought with:
Lucy Jett Waterbury, 216487
Rector Hayden Realtors
Source: Imagine MLS,MLS#: 25003590
Facts & features
Interior
Bedrooms & bathrooms
- Bedrooms: 2
- Bathrooms: 1
- Full bathrooms: 1
Primary bedroom
- Level: First
Bedroom 1
- Level: First
Bathroom 1
- Description: Full Bath
- Level: First
Foyer
- Level: First
Foyer
- Level: First
Great room
- Level: First
Great room
- Level: First
Kitchen
- Level: First
Utility room
- Level: First
Heating
- Heat Pump
Cooling
- Heat Pump
Appliances
- Included: Dishwasher, Microwave, Refrigerator, Range
- Laundry: Electric Dryer Hookup, Main Level, Washer Hookup
Features
- Entrance Foyer, Master Downstairs, Ceiling Fan(s)
- Flooring: Tile, Vinyl
- Windows: Insulated Windows, Blinds, Screens
- Has basement: No
- Has fireplace: No
Interior area
- Total structure area: 788
- Total interior livable area: 788 sqft
- Finished area above ground: 788
- Finished area below ground: 0
Property
Parking
- Total spaces: 1
- Parking features: Attached Carport, Driveway, Off Street
- Carport spaces: 1
- Has uncovered spaces: Yes
Features
- Levels: One
- Patio & porch: Deck, Porch
- Fencing: Partial
- Has view: Yes
- View description: Neighborhood
Lot
- Size: 6,455 sqft
Details
- Additional structures: Shed(s)
- Parcel number: 20276947
Construction
Type & style
- Home type: SingleFamily
- Architectural style: Ranch
- Property subtype: Single Family Residence
Materials
- Brick Veneer, Vinyl Siding
- Foundation: Slab
- Roof: Composition,Dimensional Style
Condition
- New construction: No
- Year built: 1980
Utilities & green energy
- Sewer: Public Sewer
- Water: Public
- Utilities for property: Electricity Connected, Sewer Connected, Water Connected
Community & neighborhood
Location
- Region: Lexington
- Subdivision: Century Hill
Price history
| Date | Event | Price |
|---|---|---|
| 3/31/2025 | Sold | $203,000+1.5%$258/sqft |
Source: | ||
| 3/27/2025 | Pending sale | $200,000$254/sqft |
Source: | ||
| 3/3/2025 | Contingent | $200,000$254/sqft |
Source: | ||
| 2/28/2025 | Listed for sale | $200,000+33.3%$254/sqft |
Source: | ||
| 3/7/2022 | Sold | $150,000+89.6%$190/sqft |
Source: Public Record Report a problem | ||
Public tax history
| Year | Property taxes | Tax assessment |
|---|---|---|
| 2022 | $1,367 | $107,000 |
| 2021 | $1,367 +35.3% | $107,000 +35.3% |
| 2020 | $1,010 | $79,100 |
Find assessor info on the county website
Neighborhood: 40515
Nearby schools
GreatSchools rating
- 6/10Squires Elementary SchoolGrades: PK-5Distance: 0.7 mi
- 9/10Edythe Jones Hayes Middle SchoolGrades: 6-8Distance: 2.5 mi
- 8/10Henry Clay High SchoolGrades: 9-12Distance: 2.6 mi
Schools provided by the listing agent
- Elementary: Squires
- Middle: Edythe J. Hayes
- High: Henry Clay
Source: Imagine MLS. This data may not be complete. We recommend contacting the local school district to confirm school assignments for this home.

Get pre-qualified for a loan
At Zillow Home Loans, we can pre-qualify you in as little as 5 minutes with no impact to your credit score.An equal housing lender. NMLS #10287.


