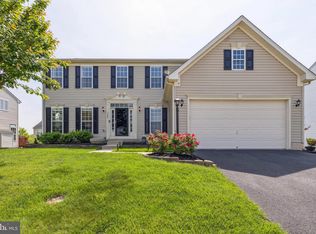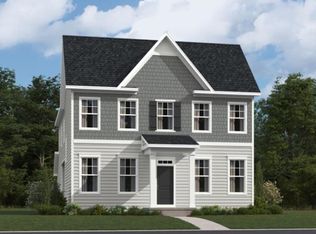This large colonial bedroom has the space your family needs with great commuting times to VA and MD. The main level features a large, kitchen adjacent dining room. Your gourmet kitchen features stainless appliances, Corian countertops, and large island. It's open to your breakfast nook with decorative fixture and deck access. Beyond this is the large living room. Features recessed lighting and a gas fireplace for these cold winter nights. Off of the living room you have a nice study. This would make a great home office or playroom. The main level also includes a nice powder room and large laundry room with ample storage. Upstairs you have 3 generously sized bedrooms with great closet space. The hall bath features Wainscott detail and tub/shower combo. The master bedroom is quite spacious and includes vaulted ceiling and beautiful arched window. Your suite is completed by the luxury ensuite bathroom and walk-in closet. The lower level is finished into a large rec room. There is a full bath with walk-in shower on this level as well. A large unfinished room works great as a safe storage space. Outside you have a huge deck off the breakfast room. This is the perfect spot to enjoy the sun and grill out. Below the pergola detail is a nice patio to enjoy the outdoors in the shade. Beyond this is a flat, lush yard. This amazing home sits a coveted corner lot in a well established neighborhood. Don't wait on this one! Give us a call and schedule your private showing today!
This property is off market, which means it's not currently listed for sale or rent on Zillow. This may be different from what's available on other websites or public sources.

