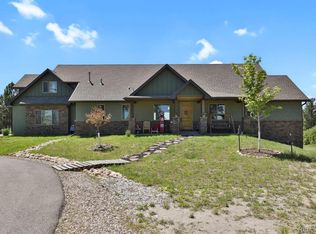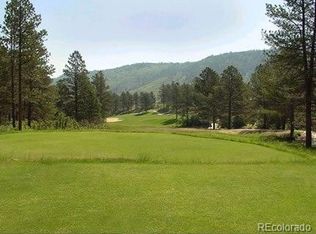Spectacular Custom Ranch on 43 Acres in Larkspur. Custom Home builders Own Home! 8583 SF with 5 Bedrooms and 5 Baths, Huge 4 Car garage and Quality Custom features throughout! Beautiful Hickory floors runs throughout the main level, Massive Stone Fireplaces and Archways, Expansive Kitchen with Custom Cabinets, Granite counters and Top of the Line Stainless Steel appliances. Huge Master Bedroom, On Suite with Rock fireplace and additional office/sitting area. Massive Gaming area with Wet Bar, pool table, Stone fireplace and its own Private deck. Walkout basement has a large bedroom, bathroom and living area finished but plenty room for storage/finish. Property also has a 40x80 Steel building with concrete floor and 14 ft Door + a Loafing shed and 10 fenced acre pasture for Horses! Property borders Bear Dance Golf Course and perfectly situated 10 mins to Castle Rock, 25 mins from DTC & 25 mins to Colorado Springs. Very Private, Gated into Elk View Rd and Gated to enter the property.
This property is off market, which means it's not currently listed for sale or rent on Zillow. This may be different from what's available on other websites or public sources.

