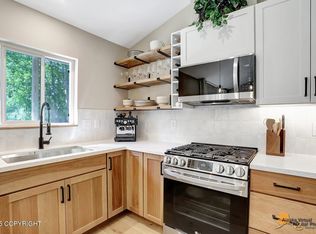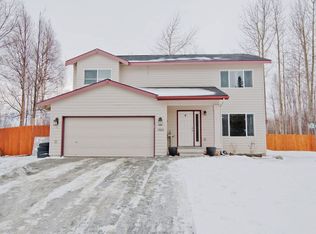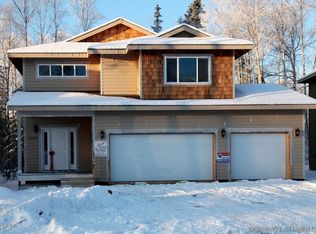Sold
Price Unknown
1356 E Hidden Ranch Loop, Palmer, AK 99645
4beds
2,367sqft
Single Family Residence
Built in 2007
0.46 Acres Lot
$550,600 Zestimate®
$--/sqft
$3,059 Estimated rent
Home value
$550,600
$523,000 - $578,000
$3,059/mo
Zestimate® history
Loading...
Owner options
Explore your selling options
What's special
Well-appointed & spacious home in Palmer's Hidden Ranch has mountain views! Large 2 story ceilings in foyer & living area w/ upstairs open to below. Lots of window/daylight in formal living & dining areas. Open concept kitchen flows into 2nd dining & living areas. All 4 beds are located upstairs! Master suite has 2 WICs, 2 sinks, & large soaking tub! Commute friendly w/ public water/sewer!Enjoy the fully fenced in and private back yard! Lovely deck, shed, gated additional parking next to the garage, & well cared for lawn. Large & open 2 story ceilings in the foyer w/ slate tile flooring. All LVP on the main level updated. Living areas have plenty of room for full furniture sets. Easy access to deck and backyard from inside the home. The kitchen has 2 pantry closets!
Zillow last checked: 8 hours ago
Listing updated: September 28, 2024 at 07:23pm
Listed by:
Ferris Group,
Ferris Group LLC
Bought with:
Bethany Stamper
Coldwell Banker Endeavor Realty
Source: AKMLS,MLS#: 23-3117
Facts & features
Interior
Bedrooms & bathrooms
- Bedrooms: 4
- Bathrooms: 3
- Full bathrooms: 2
- 1/2 bathrooms: 1
Heating
- Forced Air
Appliances
- Included: Dishwasher, Disposal, Gas Cooktop, Refrigerator
Features
- Family Room, Laminate Counters, Pantry, Soaking Tub, Solid Surface Counter, Vaulted Ceiling(s)
- Flooring: Carpet, Ceramic Tile, Laminate, Luxury Vinyl
- Windows: Window Coverings
- Has basement: No
- Has fireplace: Yes
- Fireplace features: Gas
- Common walls with other units/homes: No Common Walls
Interior area
- Total structure area: 2,367
- Total interior livable area: 2,367 sqft
Property
Parking
- Total spaces: 3
- Parking features: Garage Door Opener, Paved, RV Access/Parking, Attached, No Carport
- Attached garage spaces: 3
- Has uncovered spaces: Yes
Features
- Levels: Two
- Stories: 2
- Patio & porch: Deck/Patio
- Exterior features: Private Yard
- Fencing: Fenced
- Has view: Yes
- View description: Mountain(s), Partial
- Waterfront features: None, No Access
Lot
- Size: 0.46 Acres
- Features: Covenant/Restriction, City Lot, Landscaped, Views
- Topography: Level
Details
- Additional structures: Shed(s)
- Parcel number: 55678B07L010
- Zoning: R1
- Zoning description: Single Family Res (re: Cities Palmer/Wasilla)
Construction
Type & style
- Home type: SingleFamily
- Property subtype: Single Family Residence
Materials
- Frame, Wood Siding
- Foundation: Concrete Perimeter
- Roof: Asphalt,Shingle
Condition
- New construction: No
- Year built: 2007
Details
- Builder name: Spinell Homes Inc.
Utilities & green energy
- Sewer: Public Sewer
- Water: Public
Green energy
- Green verification: Bees AkWarm Rating
Community & neighborhood
Location
- Region: Palmer
Other
Other facts
- Road surface type: Paved
Price history
| Date | Event | Price |
|---|---|---|
| 6/6/2023 | Sold | -- |
Source: | ||
| 4/8/2023 | Pending sale | $517,000+3.6%$218/sqft |
Source: | ||
| 4/6/2023 | Listed for sale | $499,000+43%$211/sqft |
Source: | ||
| 6/3/2019 | Sold | -- |
Source: | ||
| 4/22/2019 | Pending sale | $349,000$147/sqft |
Source: Jack White Real Estate Mat Su #19-5555 Report a problem | ||
Public tax history
| Year | Property taxes | Tax assessment |
|---|---|---|
| 2025 | $5,506 +3.8% | $479,400 +6.2% |
| 2024 | $5,302 +217.1% | $451,300 +207.6% |
| 2023 | $1,672 -9.5% | $146,700 -5.5% |
Find assessor info on the county website
Neighborhood: 99645
Nearby schools
GreatSchools rating
- NASwanson Elementary SchoolGrades: PK-2Distance: 2.1 mi
- 7/10Palmer Middle SchoolGrades: 6-8Distance: 1.2 mi
- 4/10Palmer High SchoolGrades: PK,9-12Distance: 1.1 mi
Schools provided by the listing agent
- Elementary: Sherrod/Swanson
- Middle: Palmer
- High: Palmer
Source: AKMLS. This data may not be complete. We recommend contacting the local school district to confirm school assignments for this home.


