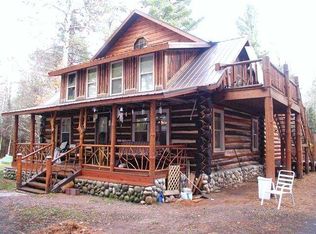Sold for $115,000
$115,000
1356 Drager Rd, Eagle River, WI 54521
2beds
1,078sqft
Manufactured Home, Single Family Residence
Built in ----
0.57 Acres Lot
$132,800 Zestimate®
$107/sqft
$1,790 Estimated rent
Home value
$132,800
Estimated sales range
Not available
$1,790/mo
Zestimate® history
Loading...
Owner options
Explore your selling options
What's special
Eagle River country home with deeded access to the Chain. Level, wooded .57 acre lot is located on a peaceful tree-lined town road. This property has a shared 25 foot wide deeded access to the Eagle River Chain. Mobile home with addition needs some TLC but is comfortable and tidy inside and boasts numerous big ticket updates. It features a spacious 27x14 living room with abundant windows, tongue & groove ceilings, and in-floor heat. There is a cute kitchen with spacious dining area, two bedrooms, one bath with stack laundry, a newer metal roof, and a new furnace, water heater, and boiler. Ample outdoor covered storage for boats, snowmobiles, and recreational toys. An affordable "Up North" getaway or excellent rental property in a convenient location. Use it however you see fit and perhaps contemplate a future building project. All at a price point that is fading fast.
Zillow last checked: 8 hours ago
Listing updated: July 09, 2025 at 04:24pm
Listed by:
LISA EGGMAN 715-360-6147,
RE/MAX PROPERTY PROS
Bought with:
MATT WALLMOW, 90570 - 94
LAKELAND REALTY
Source: GNMLS,MLS#: 210603
Facts & features
Interior
Bedrooms & bathrooms
- Bedrooms: 2
- Bathrooms: 1
- Full bathrooms: 1
Bedroom
- Level: First
- Dimensions: 10x7
Bedroom
- Level: First
- Dimensions: 13x10
Bathroom
- Level: First
Dining room
- Level: First
- Dimensions: 13x13
Kitchen
- Level: First
- Dimensions: 13x10
Living room
- Level: First
- Dimensions: 14x27
Living room
- Level: First
- Dimensions: 14x27
Heating
- Forced Air, Hot Water, Natural Gas, Radiant Floor
Appliances
- Included: Dryer, Dishwasher, Electric Water Heater, Range, Refrigerator, Washer
- Laundry: Main Level
Features
- Ceiling Fan(s), Cathedral Ceiling(s), Handicap Access, High Ceilings, Vaulted Ceiling(s)
- Flooring: Carpet, Laminate
- Basement: Partial,Unfinished
- Number of fireplaces: 1
- Fireplace features: Electric
Interior area
- Total structure area: 1,078
- Total interior livable area: 1,078 sqft
- Finished area above ground: 1,078
- Finished area below ground: 0
Property
Parking
- Total spaces: 1
- Parking features: Additional Parking, Detached, Garage, One Car Garage, Driveway
- Garage spaces: 1
- Has uncovered spaces: Yes
Features
- Levels: One
- Stories: 1
- Patio & porch: Covered, Deck
- Exterior features: Deck, Dog Run, Out Building(s), Shed, Skirting
- Body of water: Eagle River
- Frontage length: 25,25
Lot
- Size: 0.57 Acres
- Features: Level, Rural Lot, Wooded
Details
- Additional structures: Outbuilding, Shed(s)
- Parcel number: 141363
- Zoning description: Recreational
Construction
Type & style
- Home type: MobileManufactured
- Architectural style: One Story
- Property subtype: Manufactured Home, Single Family Residence
Materials
- Manufactured, Vinyl Siding
- Foundation: Block, Skirt
- Roof: Metal
Utilities & green energy
- Electric: Circuit Breakers, Fuses
- Sewer: Septic Tank
- Water: Driven Well, Well
- Utilities for property: Septic Available
Community & neighborhood
Community
- Community features: Shopping
Location
- Region: Eagle River
Other
Other facts
- Ownership: Trust
Price history
| Date | Event | Price |
|---|---|---|
| 6/2/2025 | Sold | $115,000-7.9%$107/sqft |
Source: | ||
| 2/17/2025 | Pending sale | $124,900$116/sqft |
Source: | ||
| 2/12/2025 | Listed for sale | $124,900+212.3%$116/sqft |
Source: | ||
| 5/28/2024 | Sold | $40,000$37/sqft |
Source: Public Record Report a problem | ||
Public tax history
| Year | Property taxes | Tax assessment |
|---|---|---|
| 2024 | $249 +83.6% | $49,800 |
| 2023 | $136 -47.9% | $49,800 +53.7% |
| 2022 | $260 +4.1% | $32,400 |
Find assessor info on the county website
Neighborhood: 54521
Nearby schools
GreatSchools rating
- 5/10Northland Pines Elementary-Eagle RiverGrades: PK-6Distance: 1.7 mi
- 5/10Northland Pines Middle SchoolGrades: 7-8Distance: 1.9 mi
- 8/10Northland Pines High SchoolGrades: 9-12Distance: 1.9 mi
