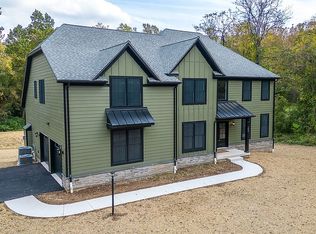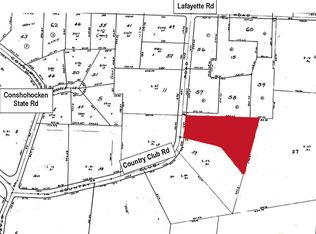Build a Luxury Custom Dream Home - To Be Built -Exquisite Modern Farmhouse Style Home set on a most sought after quiet tree lined street in Gladwyne (Bloomberg ranked Gladwyne as the 6th most-affluent Zip code in the entire country). This level 1.76 acres of ground is surrounded by mature trees and is the perfect setting to build your dream home and create an outdoor oasis. Designed by Award winning Ann Capron Architect, built by Custom Builder Thompson Community Builders (completed multiple Philly Design homes). Custom build with all the luxurious details you desire. The grounds can easily also accomodate a swimming pool and pool house and tennis court. This proper main line estate will be delivered with a stone and Hardiplank exterior. The interior of the home will showcase a professional gourmet Kitchen w Island seating, dining room with butler's pantry, great room with coffered ceiling and fireplace, living room and office/study that opens to an optional solarium. 5 bedrooms (with an optional 6th bedroom), 4 full bathrooms (with an optional 5th). Gorgeous custom cabinetry, marble, quartzite, and moldings. Enter into the home via a grand foyer. Ascend the main staircase to a Master Suite with a fireplace, sitting room, large walk-in closets and a Master Bathroom complete with a marble bath, multi spray shower and designer soaking tub. Attached 3 car garage (with an option for a 4th bay). Prime Main Line location close to Philadelphia Golf Club, 20 minutes away from Philadelphia & 30th st station, 60 mins on the high speed to Manhattan. Award-winning Lower Merion schools. There are also world-class golf courses, grass court tennis, fine dining, Radnor hunt Polo, High-end retail and beauty salons that can be found throughout the area. https://bit.ly/2Uhrkgv 2020-05-29
This property is off market, which means it's not currently listed for sale or rent on Zillow. This may be different from what's available on other websites or public sources.

