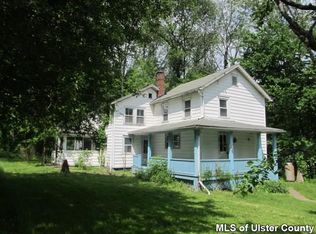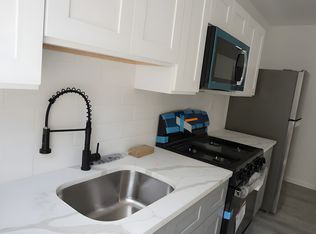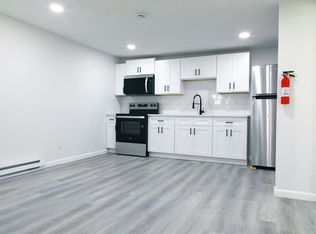Closed
$300,000
1356 Berme Road, Kerhonkson, NY 12446
3beds
1,060sqft
Single Family Residence
Built in 1910
0.6 Acres Lot
$308,700 Zestimate®
$283/sqft
$2,409 Estimated rent
Home value
$308,700
$281,000 - $340,000
$2,409/mo
Zestimate® history
Loading...
Owner options
Explore your selling options
What's special
Berme Road Farmhouse: Nestled on a tranquil 0.6-acre lot just minutes from Minnewaska State Park, this charming home radiates warmth and character. A spacious front porch invites you to unwind and soak in the serene surroundings. The thoughtfully designed mudroom offers convenient access to the kitchen from the back, enhancing functionality.
The kitchen, both practical and full of potential, flows into a cozy family room featuring a wood-burning stove—ideal for gatherings. Efficient two-zone oil and baseboard heating creates a warm winter haven, complemented by the cost-saving benefit of the Intrepid wood stove in the main living room. On the main floor, you'll find a versatile bedroom that can serve as a guest suite or den, tailored to your needs. Upstairs, a generous bedroom awaits, along with two additional rooms that could easily be transformed into bedrooms, a home office, or storage, providing endless customization options.
Rich in history, the property includes an old barn that once sheltered horses which could be restored, dismantled or replaced. The land has been conditioned to enhance the existing well water quality, and the seller is also willing to make a concession for town water hookup, available at the buyer's choice. The barn does feature a generator hookup for added convenience.
The property's potential is truly remarkable, featuring mature maple trees, rose of Sharon, milkweed, pine, cedar, wild rose, forsythia bushes, fir trees, and wild, rambling edible berry bushes. This ecologically healing space is a haven for birds, bees, and homesteaders, making it perfect for green thumbs eager to teach their families about the benefits of healthy soil and natural habitat.
Whether you envision a quaint farm or a charming country retreat, this property brims with possibilities. Recent updates—newer windows, a brand-new oil burner and water heater, plus a 200-amp electrical upgrade—ensure modern comforts and peace of mind for the future owner. Convenient to Rail Trail access.
Zillow last checked: 8 hours ago
Listing updated: April 15, 2025 at 11:41am
Listed by:
Deborah Hitz deborah@habitatrealestategroup.com,
Habitat Real Estate Group
Bought with:
Gary Martin, 10401329165
Compass Greater NY, LLC d/b/a
Source: HVCRMLS,MLS#: 20243796
Facts & features
Interior
Bedrooms & bathrooms
- Bedrooms: 3
- Bathrooms: 1
- Full bathrooms: 1
Bedroom
- Level: First
- Area: 121
- Dimensions: 11 x 11
Bedroom
- Level: Second
- Area: 121
- Dimensions: 11 x 11
Bedroom
- Level: Second
- Area: 80
- Dimensions: 10 x 8
Kitchen
- Level: First
- Area: 169
- Dimensions: 13 x 13
Living room
- Level: First
- Area: 195
- Dimensions: 15 x 13
Other
- Level: Second
- Area: 169
- Dimensions: 13 x 13
Other
- Level: First
- Area: 147
- Dimensions: 21 x 7
Heating
- Baseboard, Oil, Wood Stove
Cooling
- Window Unit(s)
Appliances
- Included: Water Purifier, Washer, Free-Standing Refrigerator, Free-Standing Gas Range, Exhaust Fan, Electric Water Heater, Dryer
- Laundry: Inside, Laundry Closet
Features
- 3 Seasons Room, Laminate Counters, Natural Woodwork
- Flooring: Wood
- Windows: Insulated Windows
- Basement: Dirt Floor,Interior Entry,Sump Pump,Unfinished
- Has fireplace: No
Interior area
- Total structure area: 1,060
- Total interior livable area: 1,060 sqft
- Finished area above ground: 1,060
- Finished area below ground: 0
Property
Parking
- Parking features: Outside, Off Street, Gravel, Driveway
- Has uncovered spaces: Yes
Features
- Levels: Two
- Stories: 2
- Entry location: back door
- Patio & porch: Enclosed, Front Porch
- Exterior features: Garden, Private Yard, Rain Gutters
- Has view: Yes
- View description: Garden, Meadow, Rural, Trees/Woods
Lot
- Size: 0.60 Acres
- Dimensions: 0.6 acres
- Features: Back Yard, Corner Lot, Gentle Sloping, Level, Meadow
Details
- Additional structures: Barn(s)
- Parcel number: 5689076.0030001007.0000000
- Zoning: RES1
- Zoning description: Residential
Construction
Type & style
- Home type: SingleFamily
- Architectural style: Farmhouse
- Property subtype: Single Family Residence
Materials
- Aluminum Siding, Frame
- Foundation: Stone
- Roof: Asphalt,Shingle
Condition
- New construction: No
- Year built: 1910
Utilities & green energy
- Electric: 200+ Amp Service
- Sewer: Septic Tank
- Water: Private, Well
- Utilities for property: Cable Connected, Electricity Available, Water Available
Community & neighborhood
Location
- Region: Kerhonkson
Other
Other facts
- Listing terms: Cash,Conventional
- Road surface type: Paved
Price history
| Date | Event | Price |
|---|---|---|
| 4/15/2025 | Sold | $300,000-3.2%$283/sqft |
Source: | ||
| 3/6/2025 | Pending sale | $310,000$292/sqft |
Source: | ||
| 1/21/2025 | Contingent | $310,000$292/sqft |
Source: | ||
| 1/2/2025 | Price change | $310,000-1.6%$292/sqft |
Source: | ||
| 11/21/2024 | Price change | $315,000-3.1%$297/sqft |
Source: | ||
Public tax history
| Year | Property taxes | Tax assessment |
|---|---|---|
| 2024 | -- | $91,800 |
| 2023 | -- | $91,800 |
| 2022 | -- | $91,800 |
Find assessor info on the county website
Neighborhood: 12446
Nearby schools
GreatSchools rating
- 6/10Kerhonkson Elementary SchoolGrades: PK-3Distance: 0.7 mi
- 6/10Rondout Valley Junior High SchoolGrades: 7-8Distance: 6.9 mi
- 5/10Rondout Valley High SchoolGrades: 9-12Distance: 6.9 mi
Schools provided by the listing agent
- Elementary: Kerhonkson Pre K-3
Source: HVCRMLS. This data may not be complete. We recommend contacting the local school district to confirm school assignments for this home.
Get a cash offer in 3 minutes
Find out how much your home could sell for in as little as 3 minutes with a no-obligation cash offer.
Estimated market value$308,700
Get a cash offer in 3 minutes
Find out how much your home could sell for in as little as 3 minutes with a no-obligation cash offer.
Estimated market value
$308,700


