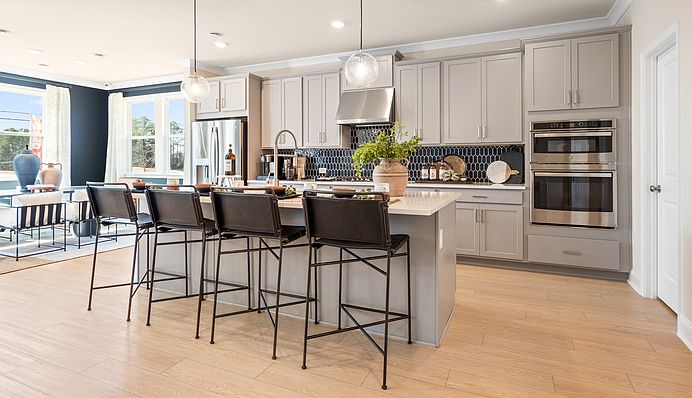New Construction - Ready Now! The Trenton in Auburn Glen, gives you room to relax with a casual gathering room and versatile flex space on the main level, plus a loft upstairs. The open design keeps everyone connected, with the gathering room flowing seamlessly into the dining area and kitchen with a center island. When it’s time to unwind, retreat to the spacious primary suite with an attached bathroom. This bathroom features a dual sink vanity, oversized closet, and a soaking tub with a separate shower. Upstairs, you’ll find three secondary bedrooms, a generous loft, and a conveniently located laundry room to make daily life easier. Structural options added include: covered back patio, and additional bathroom upstairs in bedroom 4, and a soaking tub with a separate shower in the primary suite. MLS#7537056
Pending
$591,990
1356 Auburn Glen Rd, Dacula, GA 30019
4beds
3,067sqft
Single Family Residence, Residential
Built in 2025
6,098.4 Square Feet Lot
$591,500 Zestimate®
$193/sqft
$102/mo HOA
What's special
Spacious primary suiteCenter islandGenerous loftVersatile flex spaceCovered back patioAdditional bathroom upstairsOversized closet
- 138 days
- on Zillow |
- 510 |
- 20 |
Zillow last checked: 7 hours ago
Listing updated: July 22, 2025 at 07:28am
Listing Provided by:
Damion Escoffery,
Taylor Morrison Realty of Georgia, Inc. 404-662-6848,
Taja Alexander,
Taylor Morrison Realty of Georgia, Inc.
Source: FMLS GA,MLS#: 7537056
Travel times
Schedule tour
Select your preferred tour type — either in-person or real-time video tour — then discuss available options with the builder representative you're connected with.
Select a date
Facts & features
Interior
Bedrooms & bathrooms
- Bedrooms: 4
- Bathrooms: 4
- Full bathrooms: 3
- 1/2 bathrooms: 1
Rooms
- Room types: Living Room, Loft
Primary bedroom
- Features: None
- Level: None
Bedroom
- Features: None
Primary bathroom
- Features: Double Vanity, Separate His/Hers, Separate Tub/Shower
Dining room
- Features: Dining L, Separate Dining Room
Kitchen
- Features: Cabinets Other, Eat-in Kitchen, Kitchen Island, Pantry, Pantry Walk-In, Solid Surface Counters, View to Family Room
Heating
- Central, Hot Water, Natural Gas, Zoned
Cooling
- Ceiling Fan(s), Central Air, Zoned
Appliances
- Included: Gas Cooktop, Gas Range, Gas Water Heater, Range Hood
- Laundry: In Hall, Laundry Room, Upper Level
Features
- Entrance Foyer, High Ceilings 9 ft Main, High Ceilings 9 ft Upper, High Speed Internet, Tray Ceiling(s), Walk-In Closet(s)
- Flooring: Carpet, Ceramic Tile, Luxury Vinyl
- Windows: None
- Basement: None
- Attic: Pull Down Stairs
- Number of fireplaces: 1
- Fireplace features: Family Room, Gas Log, Gas Starter
- Common walls with other units/homes: No Common Walls
Interior area
- Total structure area: 3,067
- Total interior livable area: 3,067 sqft
Video & virtual tour
Property
Parking
- Total spaces: 2
- Parking features: Attached, Driveway, Garage, Garage Door Opener, Garage Faces Front, Kitchen Level, Level Driveway
- Attached garage spaces: 2
- Has uncovered spaces: Yes
Accessibility
- Accessibility features: None
Features
- Levels: Two
- Stories: 2
- Patio & porch: Covered, Front Porch, Rear Porch
- Pool features: None
- Spa features: None
- Fencing: None
- Has view: Yes
- View description: Trees/Woods
- Waterfront features: None
- Body of water: None
Lot
- Size: 6,098.4 Square Feet
- Dimensions: 50x125
- Features: Steep Slope
Details
- Additional structures: None
- Other equipment: None
- Horse amenities: None
Construction
Type & style
- Home type: SingleFamily
- Architectural style: Craftsman
- Property subtype: Single Family Residence, Residential
Materials
- Brick 3 Sides, Brick Front, Cement Siding
- Foundation: Slab
- Roof: Composition,Ridge Vents
Condition
- New Construction
- New construction: Yes
- Year built: 2025
Details
- Builder name: Taylor Morrison
- Warranty included: Yes
Utilities & green energy
- Electric: None
- Sewer: Public Sewer
- Water: Public
- Utilities for property: Natural Gas Available, Underground Utilities
Green energy
- Energy efficient items: Appliances, Doors, HVAC, Insulation, Water Heater, Windows
- Energy generation: None
Community & HOA
Community
- Features: Fishing, Homeowners Assoc, Near Schools, Near Trails/Greenway, Pool, Sidewalks, Street Lights
- Security: Carbon Monoxide Detector(s), Smoke Detector(s)
- Subdivision: Auburn Glen
HOA
- Has HOA: Yes
- Services included: Maintenance Grounds, Swim, Tennis
- HOA fee: $102 monthly
Location
- Region: Dacula
Financial & listing details
- Price per square foot: $193/sqft
- Date on market: 3/7/2025
- Listing terms: Cash,Conventional,FHA,VA Loan,Other
- Road surface type: Paved
About the community
Discover Auburn Glen, a neighborhood designed for connection, comfort, and effortless living. This new home community in Dacula, GA offers beautifully crafted homes in a charming setting, with access to top-tier schools—including the highly regarded Mill Creek School District—rated 9/10 at all levels! Nestled in a prime location, Auburn Glen provides easy access to SR-324, Route 316/29, and I-85, keeping shopping, dining, and entertainment just minutes away. Thoughtfully planned amenities, including a refreshing pool, stylish cabana, and covered pavilion, create the perfect backdrop for relaxation and social gatherings.
Discover more reasons to love our new homes in Dacula, GA:
Source: Taylor Morrison

