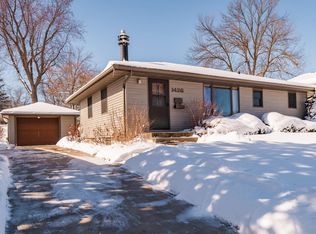Closed
$277,500
1356 21st St NW, Rochester, MN 55901
3beds
2,254sqft
Single Family Residence
Built in 1961
7,840.8 Square Feet Lot
$304,400 Zestimate®
$123/sqft
$3,163 Estimated rent
Home value
$304,400
$286,000 - $323,000
$3,163/mo
Zestimate® history
Loading...
Owner options
Explore your selling options
What's special
Charming three bedroom, two bath home with bedrooms on the main level. Hardwood floors in living room and all bedrooms. Kitchen updates include new range and refrigerator. Updated windows and steel siding. New roof, less than one year old. Enjoy your backyard view from the deck. Great convenient location that is close to parks and bus line.
Zillow last checked: 8 hours ago
Listing updated: May 06, 2025 at 03:04pm
Listed by:
Clay Matson 507-254-8204,
Jewson Realty
Bought with:
Grady Rider
Minnesota Real Estate Advisors
Source: NorthstarMLS as distributed by MLS GRID,MLS#: 6505813
Facts & features
Interior
Bedrooms & bathrooms
- Bedrooms: 3
- Bathrooms: 2
- 3/4 bathrooms: 2
Bedroom 1
- Level: Main
- Area: 110 Square Feet
- Dimensions: 11x10
Bedroom 2
- Level: Main
- Area: 143 Square Feet
- Dimensions: 13x11
Bedroom 3
- Level: Main
- Area: 108 Square Feet
- Dimensions: 12x9
Bathroom
- Level: Main
- Area: 35 Square Feet
- Dimensions: 7x5
Bathroom
- Level: Basement
- Area: 36 Square Feet
- Dimensions: 6x6
Family room
- Level: Basement
- Area: 275 Square Feet
- Dimensions: 25x11
Informal dining room
- Level: Main
- Area: 72 Square Feet
- Dimensions: 12x6
Kitchen
- Level: Main
- Area: 70 Square Feet
- Dimensions: 10x7
Laundry
- Level: Basement
- Area: 91 Square Feet
- Dimensions: 13x7
Living room
- Level: Main
- Area: 220 Square Feet
- Dimensions: 20x11
Utility room
- Level: Basement
- Area: 154 Square Feet
- Dimensions: 14x11
Heating
- Forced Air
Cooling
- Central Air
Appliances
- Included: Dishwasher, Dryer, Electric Water Heater, Gas Water Heater, Range, Refrigerator, Washer
Features
- Basement: Block,Drainage System,Finished,Partially Finished
- Number of fireplaces: 1
- Fireplace features: Gas
Interior area
- Total structure area: 2,254
- Total interior livable area: 2,254 sqft
- Finished area above ground: 1,127
- Finished area below ground: 420
Property
Parking
- Total spaces: 2
- Parking features: Attached
- Attached garage spaces: 2
- Details: Garage Dimensions (22x21)
Accessibility
- Accessibility features: None
Features
- Levels: One
- Stories: 1
- Patio & porch: Deck
- Fencing: Chain Link,Partial
Lot
- Size: 7,840 sqft
- Dimensions: 103 x 131
- Features: Irregular Lot
Details
- Foundation area: 1127
- Parcel number: 742714006833
- Zoning description: Residential-Single Family
Construction
Type & style
- Home type: SingleFamily
- Property subtype: Single Family Residence
Materials
- Steel Siding, Block, Frame
- Roof: Age 8 Years or Less,Asphalt
Condition
- Age of Property: 64
- New construction: No
- Year built: 1961
Utilities & green energy
- Electric: 100 Amp Service
- Gas: Natural Gas
- Sewer: City Sewer/Connected
- Water: City Water/Connected
Community & neighborhood
Location
- Region: Rochester
- Subdivision: Elton Hills 4th-Torrens
HOA & financial
HOA
- Has HOA: No
Price history
| Date | Event | Price |
|---|---|---|
| 4/24/2024 | Sold | $277,500-0.9%$123/sqft |
Source: | ||
| 4/12/2024 | Pending sale | $279,900$124/sqft |
Source: | ||
| 4/2/2024 | Listed for sale | $279,900+7.7%$124/sqft |
Source: | ||
| 9/14/2023 | Listing removed | -- |
Source: | ||
| 9/13/2023 | Listed for sale | $260,000$115/sqft |
Source: | ||
Public tax history
| Year | Property taxes | Tax assessment |
|---|---|---|
| 2025 | $3,466 +9.8% | $251,900 +3.4% |
| 2024 | $3,158 | $243,700 -2.8% |
| 2023 | -- | $250,700 +3.9% |
Find assessor info on the county website
Neighborhood: Elton Hills
Nearby schools
GreatSchools rating
- 3/10Elton Hills Elementary SchoolGrades: PK-5Distance: 0.3 mi
- 5/10John Marshall Senior High SchoolGrades: 8-12Distance: 0.8 mi
- 5/10John Adams Middle SchoolGrades: 6-8Distance: 0.8 mi
Schools provided by the listing agent
- Elementary: Elton Hills
- Middle: John Adams
- High: John Marshall
Source: NorthstarMLS as distributed by MLS GRID. This data may not be complete. We recommend contacting the local school district to confirm school assignments for this home.
Get a cash offer in 3 minutes
Find out how much your home could sell for in as little as 3 minutes with a no-obligation cash offer.
Estimated market value$304,400
Get a cash offer in 3 minutes
Find out how much your home could sell for in as little as 3 minutes with a no-obligation cash offer.
Estimated market value
$304,400
