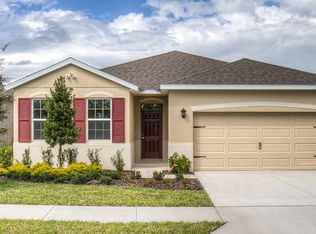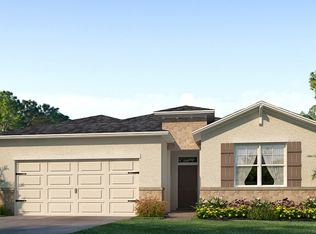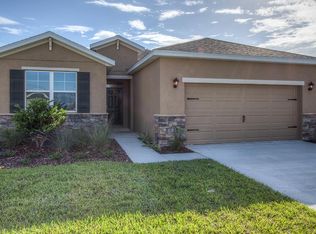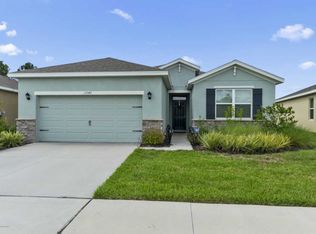Sold for $345,000 on 03/31/23
$345,000
13559 Paddington Way, Spring Hill, FL 34609
3beds
1,830sqft
Single Family Residence
Built in 2018
6,098.4 Square Feet Lot
$320,300 Zestimate®
$189/sqft
$2,064 Estimated rent
Home value
$320,300
$304,000 - $336,000
$2,064/mo
Zestimate® history
Loading...
Owner options
Explore your selling options
What's special
Welcome to the desirable community of the Villages of Avalon in Cambridge! This immaculate, 5-year-old home boasts 3 bedrooms, 2 full bathrooms, and a 2-car garage with a covered lanai. Enjoy privacy with no rear neighbors and added security with a gate into the village. As you enter the nearly-new home with a open floor plan, you'll find easy-to-clean beautiful ceramic tile flooring in the kitchen and living spaces and luxury vinyl plank flooring in the bedrooms. The 9'4 ceilings give the home a grand and spacious feeling. The kitchen is equipped with stainless steel appliances, wood cabinets with crown molding, a large island with a stainless steel sink and dishwasher, and granite countertops in both the kitchen and master bathroom. The master bathroom features a glass-enclosed, fully tiled shower, double vanity, and walk-in closet. The laundry room is generously sized. The home also has energy-efficient insulation and windows, an automatic lawn sprinkler system with rain gauge, and drought-resistant sod and tropical native landscaping for easy maintenance. The Cambridge neighborhood community offers lawn care as part of the dues and amenities such as a large community pool and clubhouse in a well-kept and cared-for community. This home is also equipped for remote security, remote garage door, and remote irrigation that can be controlled from your cell phone. Whether you're looking for a full-time home or a part-time Florida retreat, this home has it all. This one is a definite ''must see''
Zillow last checked: 8 hours ago
Listing updated: November 15, 2024 at 07:32pm
Listed by:
Stephanie K Stephens 727-297-0825,
Future Home Realty
Bought with:
NON MEMBER
NON MEMBER
Source: HCMLS,MLS#: 2230102
Facts & features
Interior
Bedrooms & bathrooms
- Bedrooms: 3
- Bathrooms: 2
- Full bathrooms: 2
Heating
- Central, Electric
Cooling
- Central Air, Electric
Appliances
- Included: Dishwasher, Disposal, Electric Oven, Refrigerator
Features
- Split Plan
- Flooring: Tile, Vinyl
- Has fireplace: No
Interior area
- Total structure area: 1,830
- Total interior livable area: 1,830 sqft
Property
Parking
- Total spaces: 2
- Parking features: Attached, Garage Door Opener
- Attached garage spaces: 2
Features
- Stories: 1
Lot
- Size: 6,098 sqft
- Dimensions: 47 x 112 x 63 x 112
Details
- Parcel number: R3422318375301100060
- Zoning: PDP
- Zoning description: Planned Development Project
Construction
Type & style
- Home type: SingleFamily
- Architectural style: Ranch
- Property subtype: Single Family Residence
Materials
- Block, Concrete, Stucco
Condition
- New construction: No
- Year built: 2018
Utilities & green energy
- Sewer: Public Sewer
- Water: Public
- Utilities for property: Electricity Available
Community & neighborhood
Location
- Region: Spring Hill
- Subdivision: Villages Of Avalon
HOA & financial
HOA
- Has HOA: Yes
- HOA fee: $166 quarterly
- Amenities included: Pool
Other
Other facts
- Listing terms: Cash,Conventional,FHA,VA Loan
- Road surface type: Paved
Price history
| Date | Event | Price |
|---|---|---|
| 9/21/2024 | Listing removed | $300,000-13%$164/sqft |
Source: | ||
| 9/21/2023 | Listing removed | -- |
Source: | ||
| 3/31/2023 | Sold | $345,000-4.2%$189/sqft |
Source: | ||
| 3/20/2023 | Pending sale | $359,990$197/sqft |
Source: | ||
| 2/21/2023 | Price change | $359,990+0%$197/sqft |
Source: | ||
Public tax history
| Year | Property taxes | Tax assessment |
|---|---|---|
| 2024 | $5,007 +24.4% | $292,202 +10.6% |
| 2023 | $4,023 +2.2% | $264,284 +3% |
| 2022 | $3,937 +34.4% | $256,586 +37.8% |
Find assessor info on the county website
Neighborhood: 34609
Nearby schools
GreatSchools rating
- 6/10Suncoast Elementary SchoolGrades: PK-5Distance: 2.6 mi
- 5/10Powell Middle SchoolGrades: 6-8Distance: 3.7 mi
- 5/10Nature Coast Technical High SchoolGrades: PK,9-12Distance: 3.9 mi
Schools provided by the listing agent
- Elementary: Suncoast
- Middle: Powell
- High: Nature Coast
Source: HCMLS. This data may not be complete. We recommend contacting the local school district to confirm school assignments for this home.
Get a cash offer in 3 minutes
Find out how much your home could sell for in as little as 3 minutes with a no-obligation cash offer.
Estimated market value
$320,300
Get a cash offer in 3 minutes
Find out how much your home could sell for in as little as 3 minutes with a no-obligation cash offer.
Estimated market value
$320,300



