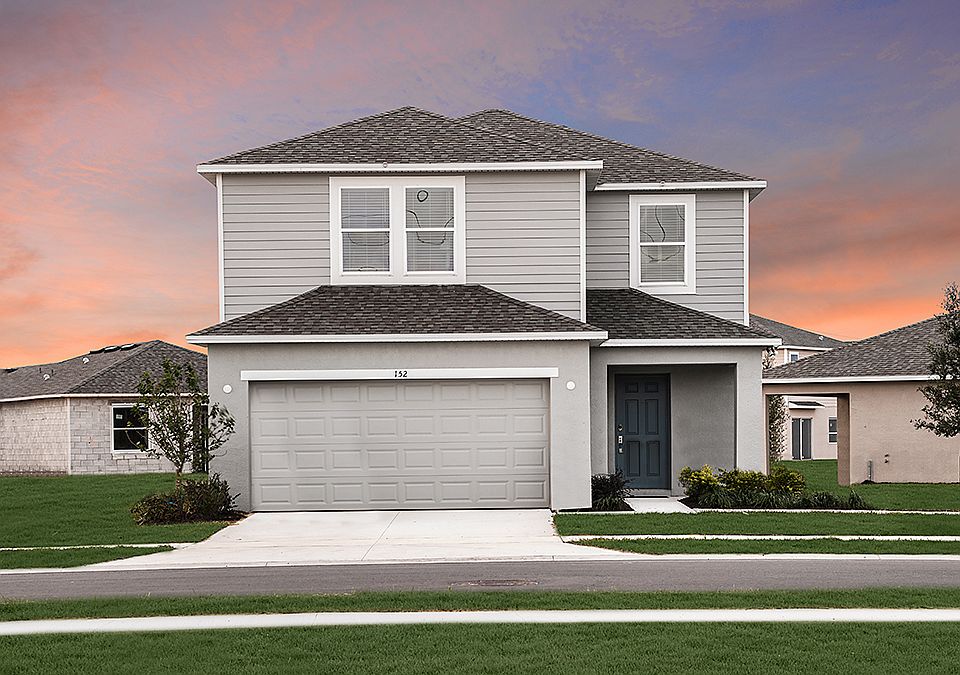Under Construction. New Construction - Built by America's Most Trusted Homebuilder - October Completion! Welcome to the Seneca at 13556 Tropical Breeze Way in Palm Wind, a home that adapts to your lifestyle. From the foyer, a spacious flex room leads to the private primary suite or continues into the open-concept kitchen, casual dining area, and gathering room. The kitchen features a unique L-shaped countertop that connects seamlessly to the living spaces, making entertaining easy and inviting. The primary suite is tucked away for added privacy and includes a dual-sink vanity, walk-in shower, and oversized closet. Three secondary bedrooms and a shared full bath are located just off the dining area, offering comfort and space for everyone. Additional highlights include: all appliances included, window blinds throughout, and quartz countertops. Photos are for representative purposes only. MLS#TB8385666
New construction
$372,799
13556 Tropical Breeze Way, Hudson, FL 34669
4beds
1,974sqft
Single Family Residence
Built in 2025
6,500 sqft lot
$-- Zestimate®
$189/sqft
$172/mo HOA
What's special
Secondary bedroomsQuartz countertopsOversized closetGathering roomCasual dining areaL-shaped countertopWalk-in shower
- 34 days
- on Zillow |
- 17 |
- 0 |
Zillow last checked: 7 hours ago
Listing updated: 17 hours ago
Listing Provided by:
Michelle Campbell 813-333-1171,
TAYLOR MORRISON REALTY OF FL 813-333-1171
Source: Stellar MLS,MLS#: TB8385666 Originating MLS: Suncoast Tampa
Originating MLS: Suncoast Tampa

Travel times
Schedule tour
Select your preferred tour type — either in-person or real-time video tour — then discuss available options with the builder representative you're connected with.
Select a date
Facts & features
Interior
Bedrooms & bathrooms
- Bedrooms: 4
- Bathrooms: 2
- Full bathrooms: 2
Rooms
- Room types: Living Room, Utility Room
Primary bedroom
- Features: Shower No Tub, Walk-In Closet(s)
- Level: First
- Area: 168 Square Feet
- Dimensions: 12x14
Bedroom 2
- Features: Built-in Closet
- Level: First
- Area: 120 Square Feet
- Dimensions: 12x10
Bedroom 3
- Features: Built-in Closet
- Level: First
- Area: 120 Square Feet
- Dimensions: 10x12
Bedroom 4
- Features: Built-in Closet
- Level: First
- Area: 120 Square Feet
- Dimensions: 12x10
Dinette
- Level: First
- Area: 112 Square Feet
- Dimensions: 14x8
Great room
- Level: First
- Area: 182 Square Feet
- Dimensions: 14x13
Kitchen
- Level: First
- Area: 100 Square Feet
- Dimensions: 10x10
Laundry
- Level: First
- Area: 40 Square Feet
- Dimensions: 5x8
Heating
- Central, Electric
Cooling
- Central Air
Appliances
- Included: Dishwasher, Disposal, Dryer, Electric Water Heater, Microwave, Range, Refrigerator, Washer
- Laundry: Inside, Laundry Room
Features
- Walk-In Closet(s)
- Flooring: Carpet, Tile
- Doors: Sliding Doors
- Windows: Window Treatments, Hurricane Shutters
- Has fireplace: No
Interior area
- Total structure area: 2,400
- Total interior livable area: 1,974 sqft
Video & virtual tour
Property
Parking
- Total spaces: 2
- Parking features: Driveway, Garage Door Opener
- Attached garage spaces: 2
- Has uncovered spaces: Yes
Features
- Levels: One
- Stories: 1
- Exterior features: Irrigation System
- Has view: Yes
- View description: Pond
- Has water view: Yes
- Water view: Pond
Lot
- Size: 6,500 sqft
- Features: Conservation Area
Details
- Parcel number: 592179728
- Zoning: X
- Special conditions: None
Construction
Type & style
- Home type: SingleFamily
- Architectural style: Craftsman
- Property subtype: Single Family Residence
Materials
- Block, Stucco
- Foundation: Slab
- Roof: Shingle
Condition
- Under Construction
- New construction: Yes
- Year built: 2025
Details
- Builder model: Seneca
- Builder name: Taylor Morrison
- Warranty included: Yes
Utilities & green energy
- Sewer: Public Sewer
- Water: Public
- Utilities for property: Cable Available, Electricity Available, Fiber Optics, Phone Available, Public, Sewer Available, Sprinkler Meter, Street Lights, Underground Utilities, Water Available
Community & HOA
Community
- Subdivision: Palm Wind
HOA
- Has HOA: Yes
- HOA fee: $172 monthly
- HOA name: Castle Group - Kiera Calhoun
- HOA phone: 941-313-8164
- Pet fee: $0 monthly
Location
- Region: Hudson
Financial & listing details
- Price per square foot: $189/sqft
- Date on market: 5/13/2025
- Listing terms: Cash,Conventional,FHA,VA Loan
- Ownership: Fee Simple
- Total actual rent: 0
- Electric utility on property: Yes
- Road surface type: Asphalt
About the community
PoolPlaygroundPark
Palm Wind in Hudson, Florida perfectly balances the small-town coastal roots of the area with an exciting new home community. Enjoy beautifully appointed floor plans with open-concept layouts and inviting curb appeal! New home opportunities with no CDD fees are available now - visit us today!
Source: Taylor Morrison

