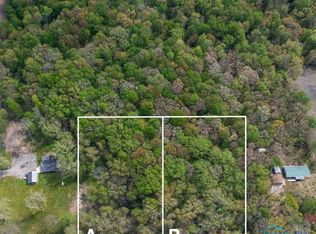Sold for $284,000
$284,000
13555 Patton Rd, Grand Rapids, OH 43522
2beds
1,192sqft
Single Family Residence
Built in 2004
6.64 Acres Lot
$320,400 Zestimate®
$238/sqft
$1,520 Estimated rent
Home value
$320,400
$301,000 - $343,000
$1,520/mo
Zestimate® history
Loading...
Owner options
Explore your selling options
What's special
One of a kind barndominium on just under 7 acres property is truly a rare find, offering a unique blend of country living and modern updates. Whether you're looking for a peaceful retreat or a place to call home, this stunning barn property is sure to exceed your expectations. This property offers 3 bedrooms including a converted master suite. The main living space is warm and inviting. Outside, the property offers ample space for outdoor living. Come and experience the serenity and beauty of this magnificent property today!
Zillow last checked: 8 hours ago
Listing updated: October 13, 2025 at 11:38pm
Listed by:
Joseph Rigali 419-872-2410,
The Danberry Co
Bought with:
Sandra Mickelson, 0000255930
Coldwell Banker Sigg Realty
Source: NORIS,MLS#: 6098742
Facts & features
Interior
Bedrooms & bathrooms
- Bedrooms: 2
- Bathrooms: 2
- Full bathrooms: 2
Primary bedroom
- Features: Ceiling Fan(s)
- Level: Main
- Dimensions: 13 x 11
Bedroom 2
- Level: Main
- Dimensions: 11 x 10
Bedroom 3
- Level: Main
- Dimensions: 10 x 9
Den
- Level: Main
- Dimensions: 11 x 7
Dining room
- Features: Ceiling Fan(s)
- Level: Main
- Dimensions: 17 x 9
Other
- Level: Main
- Dimensions: 9 x 6
Family room
- Features: Fireplace
- Level: Main
- Dimensions: 20 x 18
Kitchen
- Features: Crown Molding
- Level: Main
- Dimensions: 8 x 14
Sun room
- Features: Ceiling Fan(s)
- Level: Main
- Dimensions: 13 x 12
Heating
- Electric, Forced Air
Cooling
- Central Air
Appliances
- Included: Dishwasher, Water Heater, Disposal, Gas Range Connection, Refrigerator, Water Softener Owned
- Laundry: Gas Dryer Hookup, Main Level
Features
- Ceiling Fan(s), Crown Molding, Primary Bathroom
- Flooring: Carpet, Laminate
- Has fireplace: Yes
- Fireplace features: Family Room, Wood Burning
Interior area
- Total structure area: 1,192
- Total interior livable area: 1,192 sqft
Property
Parking
- Parking features: Concrete, Gravel, None, Driveway
- Has uncovered spaces: Yes
Lot
- Size: 6.64 Acres
- Dimensions: 289395
- Features: Wooded
Details
- Additional structures: Shed(s)
- Parcel number: 5123523
Construction
Type & style
- Home type: SingleFamily
- Architectural style: Other
- Property subtype: Single Family Residence
Materials
- Aluminum Siding, Steel Siding
- Foundation: Slab
- Roof: Metal
Condition
- Year built: 2004
Utilities & green energy
- Sewer: Septic Tank
- Water: Well
Community & neighborhood
Location
- Region: Grand Rapids
- Subdivision: None
Other
Other facts
- Body type: Other
- Listing terms: Cash,Conventional,FHA,VA Loan
Price history
| Date | Event | Price |
|---|---|---|
| 5/19/2023 | Sold | $284,000-2%$238/sqft |
Source: NORIS #6098742 Report a problem | ||
| 5/18/2023 | Pending sale | $289,900$243/sqft |
Source: NORIS #6098742 Report a problem | ||
| 4/3/2023 | Contingent | $289,900$243/sqft |
Source: NORIS #6098742 Report a problem | ||
| 3/24/2023 | Listed for sale | $289,900+70.5%$243/sqft |
Source: NORIS #6098742 Report a problem | ||
| 1/31/2017 | Sold | $170,000$143/sqft |
Source: NORIS #5103539 Report a problem | ||
Public tax history
| Year | Property taxes | Tax assessment |
|---|---|---|
| 2024 | $3,733 +32.6% | $78,960 +40.6% |
| 2023 | $2,815 -1.3% | $56,140 |
| 2022 | $2,851 0% | $56,140 |
Find assessor info on the county website
Neighborhood: 43522
Nearby schools
GreatSchools rating
- 5/10Grand Rapids Elementary SchoolGrades: PK-5Distance: 6.3 mi
- 7/10Otsego Junior High SchoolGrades: 6-8Distance: 6.1 mi
- 8/10Otsego High SchoolGrades: 9-12Distance: 6.1 mi
Schools provided by the listing agent
- Elementary: Otsego
- High: Otsego
Source: NORIS. This data may not be complete. We recommend contacting the local school district to confirm school assignments for this home.
Get pre-qualified for a loan
At Zillow Home Loans, we can pre-qualify you in as little as 5 minutes with no impact to your credit score.An equal housing lender. NMLS #10287.
Sell for more on Zillow
Get a Zillow Showcase℠ listing at no additional cost and you could sell for .
$320,400
2% more+$6,408
With Zillow Showcase(estimated)$326,808
