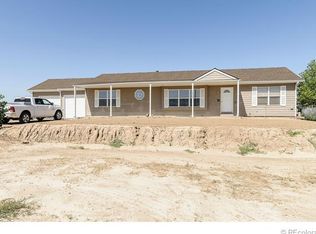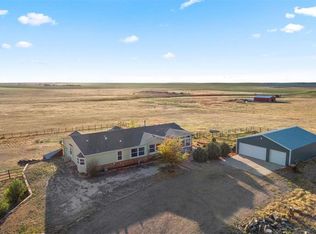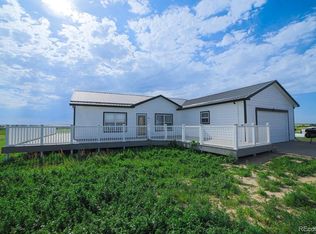Custom 5 bedroom, 4 bath ranch on 35 acres with year round creek on property! Full mountain range views from Pikes Peak to Long's Peak, professional landscaping (including large sodded back yard with pond, waterfall, and yard lighting). Pull through barn with loft. Full finished walkout basement with separate entry, it's own kitchen, laundry, and storm shelter. Dog wash. Tower lets morning sun flood the foyer featuring gorgeous curved staircase with copper balusters and solid hickory floors. Kitchen features granite, custom hood, gas stove top, Miele appliances, pot filler and sink, raised dishwasher, microwave/convection oven and more. Open floor plan with gas fireplace featuring floor to ceiling stone, hearth, and custom mantel. Pellet stove in the basement family room. Enjoy the sunsets from the maintenance free covered Trex deck, and then soak in the hot tub with the soothing sound of the moss rock waterfall and relaxing light emanating from the pond. MOTIVATED, PRICE REDUCED!
This property is off market, which means it's not currently listed for sale or rent on Zillow. This may be different from what's available on other websites or public sources.



