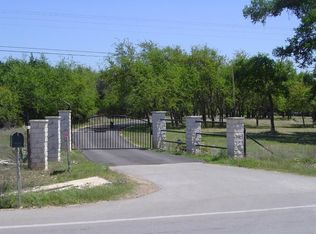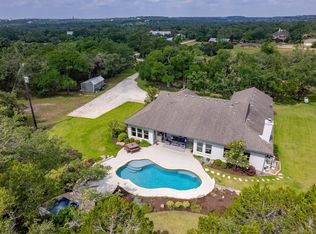17.26+/- acres with about an acre of road frontage on Nutty Brown Rd. 2 homes total. The main home is a 2/2 with a study totaling 1666+/- SF. The guest bungalow is a 1/1 with 1000+/- SF. Also included is a historical 150+/- year old cabin. This property is breathtaking! Great tree coverage with some mighty oaks, a wet weather creek and a small stock pond. Main water source is a rain water collection system but does have a well. Endless opportunities with the possibility of commercial use.
This property is off market, which means it's not currently listed for sale or rent on Zillow. This may be different from what's available on other websites or public sources.

