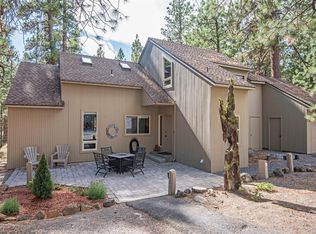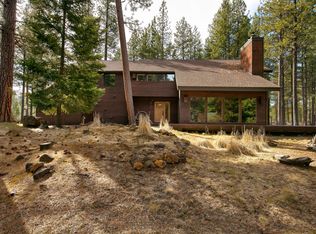Stunning home located at the edge of National Forest. Home completely remodeled and upgraded within last seven years. Beautiful Kitchen, large open spaces in great room and finished basement. Tons of space to entertain friends and family. Large back deck looking out to the National Forest. Neighboring lot is unbuilt, Privacy at its best.
This property is off market, which means it's not currently listed for sale or rent on Zillow. This may be different from what's available on other websites or public sources.

