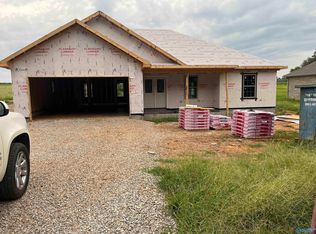Daylight basement home and screened in sunroom. Upstairs ground level has two BRs including the master, a study and 1 full bath with a Jacuzzi style tub: Approx. 750sf on each floor. The upstairs opens to a covered front porch; downstairs has one small BR, eat-in kitchen; dishwasher, utility room, living area and 1 bath with shower. The kitchen opens to the screened in sunroom. There is a large, detached garage/workshop with loft in front of the house that could accommodate one car and a pole barn in the rear of the house. There is also a 10x12 metal building for extra storage. Wooded lot with no close neighbors, surrounded by 10 acres of forest, a creek runs behind the house. Has well water and a metal roof, The entire downstairs can serve as a tornado shelter due to construction material used. Front porch swing, there is a covered gazebo in the backyard. The house is well insulated and energy efficient. Has electric tankless hot water heater for the upstairs bath. currently cooled by two window AC units upstairs and heated by propane. Hi speed internet and Cable is available. Small area of grass to cut but mostly wooded. 36 miles to Redstone Arsenal gate, one mile to Elk River boat launch on Grigsby ferry. 9 miles to Athens Hospital. 5 miles to West Limestone High school. Pets per approval. Available to view by appointment only starting Sunday 24 March 2024. One year lease w/monthly payments due on the 1st- available in early April 24. Contact me for an appointment to view the house. Old photos posted to be updated soon. Rent paid by the 1st of the month in advance. Pet deposit $500. Additional rules apply to a pet. Damage deposit equal to one month's rent. House is on filtered well water. Propane is required for heating and the responsibility of the tenant to have delivered to the home. Landlord pays annual tank rental fee. No parking on the lawn area. The mailbox and garbage pick-up point is 250 meters from the house at the road and trash must be taken out weekly. A unique place to live.
This property is off market, which means it's not currently listed for sale or rent on Zillow. This may be different from what's available on other websites or public sources.

