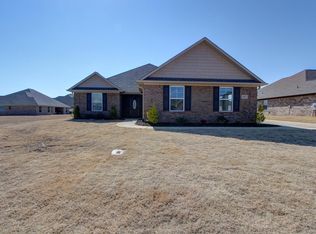Sold for $395,000
$395,000
13552 Arbor Rdg, Madison, AL 35756
3beds
2,265sqft
Single Family Residence
Built in 2014
0.28 Acres Lot
$395,400 Zestimate®
$174/sqft
$2,327 Estimated rent
Home value
$395,400
$352,000 - $443,000
$2,327/mo
Zestimate® history
Loading...
Owner options
Explore your selling options
What's special
This beautifully updated home is move-in ready and offers 3 bedrooms, 2.5 bathrooms, plus a large bonus room—ideal for a growing family or entertaining. Designed with care, the home showcases hardwood floors throughout, granite counters, a stylish tiled shower, and soaring ceilings that add a spacious touch. The private master suite includes a trey ceiling, two walk-in closets, and a spa-like ensuite. Upstairs features a flexible bonus room and an extra half bath. Notable extras include a 3-car side entry garage, storm shelter, and tankless water heater. The backyard is fenced for privacy and ready for outdoor enjoyment.
Zillow last checked: 8 hours ago
Listing updated: May 21, 2025 at 05:57am
Listed by:
Lindsey Ray 256-962-0973,
Weichert Realtors Cullman
Bought with:
Dawn Blakely, 114929
Dream Key
Source: ValleyMLS,MLS#: 21886016
Facts & features
Interior
Bedrooms & bathrooms
- Bedrooms: 3
- Bathrooms: 3
- Full bathrooms: 2
- 1/2 bathrooms: 1
Primary bedroom
- Features: Ceiling Fan(s), Crown Molding, Double Vanity, Granite Counters, Recessed Lighting, Smooth Ceiling, Tray Ceiling(s), Window Cov, Wood Floor, Walk-In Closet(s)
- Level: First
- Area: 256
- Dimensions: 16 x 16
Bedroom
- Features: Ceiling Fan(s), Window Cov, Wood Floor
- Level: First
- Area: 143
- Dimensions: 13 x 11
Bedroom 2
- Features: Ceiling Fan(s), Window Cov, Wood Floor
- Level: First
- Area: 154
- Dimensions: 14 x 11
Dining room
- Features: Tile, Window Cov, Wood Floor
- Level: First
- Area: 121
- Dimensions: 11 x 11
Family room
- Features: Recessed Lighting, Window Cov, Wood Floor
- Level: Second
- Area: 360
- Dimensions: 18 x 20
Kitchen
- Features: Crown Molding, Granite Counters, Recessed Lighting, Tile
- Level: First
- Area: 165
- Dimensions: 15 x 11
Living room
- Features: Ceiling Fan(s), Crown Molding, Fireplace, Recessed Lighting, Window Cov, Wood Floor
- Level: First
- Area: 380
- Dimensions: 19 x 20
Heating
- Central 1
Cooling
- Central 1
Appliances
- Included: Range, Dishwasher, Microwave
Features
- Has basement: No
- Has fireplace: Yes
- Fireplace features: Outside, Gas Log
Interior area
- Total interior livable area: 2,265 sqft
Property
Parking
- Parking features: Garage-Three Car, Garage-Attached, Driveway-Concrete
Features
- Levels: One and One Half
- Stories: 1
- Exterior features: Sidewalk
Lot
- Size: 0.28 Acres
- Dimensions: 80 x 150
Details
- Parcel number: 09 09 29 0 005 102.000
Construction
Type & style
- Home type: SingleFamily
- Architectural style: Traditional
- Property subtype: Single Family Residence
Materials
- Foundation: Slab
Condition
- New construction: No
- Year built: 2014
Utilities & green energy
- Sewer: Public Sewer
- Water: Public
Community & neighborhood
Location
- Region: Madison
- Subdivision: The Arbors
HOA & financial
HOA
- Has HOA: No
- HOA fee: $140 annually
Price history
| Date | Event | Price |
|---|---|---|
| 5/20/2025 | Sold | $395,000-1.2%$174/sqft |
Source: | ||
| 4/26/2025 | Contingent | $399,900$177/sqft |
Source: | ||
| 4/11/2025 | Listed for sale | $399,900+8.1%$177/sqft |
Source: | ||
| 5/19/2023 | Sold | $370,000-0.3%$163/sqft |
Source: | ||
| 3/22/2023 | Contingent | $371,000$164/sqft |
Source: | ||
Public tax history
| Year | Property taxes | Tax assessment |
|---|---|---|
| 2024 | $2,369 +114.3% | $78,960 +104.5% |
| 2023 | $1,106 +22.5% | $38,620 +21.2% |
| 2022 | $903 +32.6% | $31,860 +30.3% |
Find assessor info on the county website
Neighborhood: 35756
Nearby schools
GreatSchools rating
- 10/10Creekside Primary SchoolGrades: PK-2Distance: 4.6 mi
- 6/10East Limestone High SchoolGrades: 6-12Distance: 2.9 mi
- 10/10Creekside Elementary SchoolGrades: 1-5Distance: 4.7 mi
Schools provided by the listing agent
- Elementary: Creekside Elementary
- Middle: East Limestone
- High: East Limestone
Source: ValleyMLS. This data may not be complete. We recommend contacting the local school district to confirm school assignments for this home.
Get pre-qualified for a loan
At Zillow Home Loans, we can pre-qualify you in as little as 5 minutes with no impact to your credit score.An equal housing lender. NMLS #10287.
Sell for more on Zillow
Get a Zillow Showcase℠ listing at no additional cost and you could sell for .
$395,400
2% more+$7,908
With Zillow Showcase(estimated)$403,308
