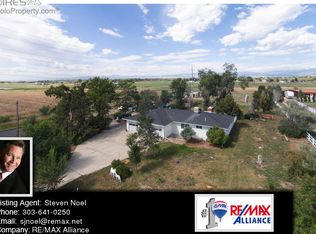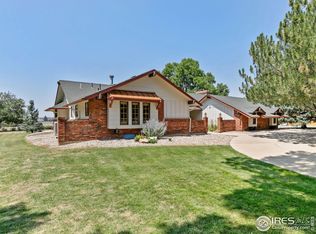Beautiful 4.4 Acre Horse Property on a private lane in Weld County that is centrally located just 22 miles from downtown Boulder, 35 miles from Ft. Collins, and just 37 miles to Denver. Beautifully maintained 3 bedroom 2 bathroom (large master bedroom with 5 piece bath) Ranch home with gas fireplace located in the huge great room, 1 car attached finished garage (with tons of storage space and a workbench) and an additional detached 4 car garage and shop with 3 horse stalls. This home features skylights in each bedroom as well as the kitchen. Tiled kitchen with breakfast bar, solid oak cabinets, side by side refrigerator, self cleaning range, dishwasher, complete with a great view of Longs Peak and Union Reservoir. The amazing mountain and water views from this property as well as the peace and quiet are a must experience in person attribute
This property is off market, which means it's not currently listed for sale or rent on Zillow. This may be different from what's available on other websites or public sources.

