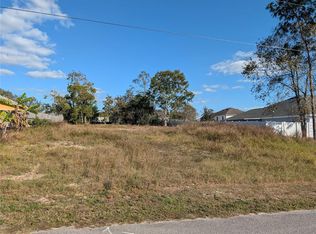Sold for $430,000
$430,000
13551 Banner Rd, Spring Hill, FL 34609
4beds
3,029sqft
Single Family Residence
Built in 2003
0.34 Acres Lot
$420,700 Zestimate®
$142/sqft
$2,925 Estimated rent
Home value
$420,700
$370,000 - $475,000
$2,925/mo
Zestimate® history
Loading...
Owner options
Explore your selling options
What's special
Discover Florida living at its best and forget the "honey-do" list! This beautifully refreshed 4-bed, 3-bath home with a 2-car garage and privacy fenced backyard offers the ultimate in comfort, convenience, and carefree living. With no “honey-do” list in sight, all that’s left to do is relax and enjoy your new home. As soon as you arrive you'll be impressed by the fresh paint and charming curb appeal. Step inside to discover a huge open floor plan that effortlessly blends modern updates with everyday functionality. The heart of the home—a chef-inspired kitchen—features granite countertops, solid wood cabinetry, stainless steel appliances, and stylish tile flooring throughout. The expansive master suite provides a peaceful retreat that has generous closet space and a private ensuite bathroom complete with separate tub & shower. Three additional bedrooms offer flexibility for a growing family, home office, or guests. Step outside and discover your own private oasis. Whether you're lounging by the pool, entertaining under the large screened lanai, or enjoying morning coffee on the patio, the privacy-fenced backyard offers serenity and seclusion. Truly, a turnkey home with nothing to worry about except creating loving memories with your loved ones. This home has a new HVAC system (2025), new water heater (2025) and a roof that is only 5 years old. Schedule your appointment or reach out directly for a private tour.
Zillow last checked: 8 hours ago
Listing updated: September 29, 2025 at 06:08pm
Listing Provided by:
Kenneth Jensen 727-810-1700,
TRINITY REALTY SOLUTIONS, LLC 727-810-1700
Bought with:
Nhi Emily Tran, 3539689
CHARLES RUTENBERG REALTY INC
Source: Stellar MLS,MLS#: TB8392698 Originating MLS: Suncoast Tampa
Originating MLS: Suncoast Tampa

Facts & features
Interior
Bedrooms & bathrooms
- Bedrooms: 4
- Bathrooms: 3
- Full bathrooms: 3
Primary bedroom
- Features: Walk-In Closet(s)
- Level: First
Kitchen
- Level: First
Living room
- Level: First
Heating
- Central
Cooling
- Central Air
Appliances
- Included: Dishwasher, Disposal, Microwave, Range, Refrigerator
- Laundry: Laundry Room
Features
- Ceiling Fan(s), Open Floorplan, Vaulted Ceiling(s)
- Flooring: Tile
- Has fireplace: No
Interior area
- Total structure area: 4,442
- Total interior livable area: 3,029 sqft
Property
Parking
- Total spaces: 2
- Parking features: Garage - Attached
- Attached garage spaces: 2
Features
- Levels: One
- Stories: 1
- Exterior features: Rain Gutters
- Has private pool: Yes
- Pool features: In Ground
Lot
- Size: 0.34 Acres
Details
- Parcel number: R3232317513007980140
- Zoning: SFR
- Special conditions: None
Construction
Type & style
- Home type: SingleFamily
- Property subtype: Single Family Residence
Materials
- Block, Stucco
- Foundation: Slab
- Roof: Shingle
Condition
- New construction: No
- Year built: 2003
Utilities & green energy
- Sewer: Septic Tank
- Water: None
- Utilities for property: BB/HS Internet Available, Cable Connected, Electricity Connected, Water Connected
Community & neighborhood
Location
- Region: Spring Hill
- Subdivision: SPRING HILL
HOA & financial
HOA
- Has HOA: No
Other fees
- Pet fee: $0 monthly
Other financial information
- Total actual rent: 0
Other
Other facts
- Listing terms: Cash,Conventional,FHA,VA Loan
- Ownership: Fee Simple
- Road surface type: Asphalt
Price history
| Date | Event | Price |
|---|---|---|
| 9/29/2025 | Sold | $430,000-4.2%$142/sqft |
Source: | ||
| 8/27/2025 | Pending sale | $448,900$148/sqft |
Source: | ||
| 8/25/2025 | Price change | $448,9000%$148/sqft |
Source: | ||
| 7/21/2025 | Price change | $449,000-0.1%$148/sqft |
Source: | ||
| 7/3/2025 | Price change | $449,500-0.1%$148/sqft |
Source: | ||
Public tax history
| Year | Property taxes | Tax assessment |
|---|---|---|
| 2024 | $7,116 | $433,232 +4% |
| 2023 | -- | $416,630 -0.8% |
| 2022 | $7,147 +103.7% | $419,877 +91% |
Find assessor info on the county website
Neighborhood: 34609
Nearby schools
GreatSchools rating
- 4/10John D. Floyd Elementary SchoolGrades: PK-5Distance: 1.5 mi
- 5/10Powell Middle SchoolGrades: 6-8Distance: 2.2 mi
- 2/10Central High SchoolGrades: 9-12Distance: 7.2 mi
Get a cash offer in 3 minutes
Find out how much your home could sell for in as little as 3 minutes with a no-obligation cash offer.
Estimated market value$420,700
Get a cash offer in 3 minutes
Find out how much your home could sell for in as little as 3 minutes with a no-obligation cash offer.
Estimated market value
$420,700
