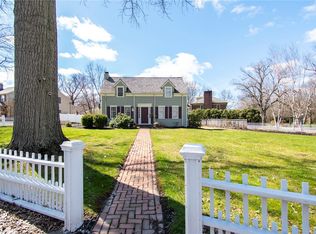Sold for $460,000 on 06/23/23
$460,000
1355 Yahres Rd, Sharon, PA 16146
5beds
--sqft
Single Family Residence
Built in 1950
0.53 Acres Lot
$483,300 Zestimate®
$--/sqft
$1,626 Estimated rent
Home value
$483,300
$449,000 - $517,000
$1,626/mo
Zestimate® history
Loading...
Owner options
Explore your selling options
What's special
This is the one you've been waiting for! Perhaps the area's most desirable residential location. You can't get closer to Buhl Park as The Park is literally your back yard. Upon entering this classic center hall colonial, you'll find the large inviting living room with gas fireplace and a music room to the left and beautiful dining room to the right. Off the dining room is the family room with another gas fireplace and great wet bar. To complete the first floor, you'll find 2 kitchens, a breakfast room, a mud room, and a half bath. Upstairs is the generous master suite with a sitting room, dressing room and 2 master baths. 4 additional bedrooms and 2 more full baths are also found on the 2nd floor. To complete the upstairs you'll find a laundry room and a large room which could be used for storage or any number of other uses, it comes complete with a stairway to the garage and a luggage elevator.
This is a once in a lifetime chance to own one of Sharon's most beautiful historic homes.
Zillow last checked: 8 hours ago
Listing updated: June 23, 2023 at 11:58am
Listed by:
Jeffrey Shaffer 724-981-9771,
BERKSHIRE HATHAWAY THE PREFERRED REALTY
Bought with:
Sara McCauley
BERKSHIRE HATHAWAY THE PREFERRED REALTY
Source: WPMLS,MLS#: 1603535 Originating MLS: West Penn Multi-List
Originating MLS: West Penn Multi-List
Facts & features
Interior
Bedrooms & bathrooms
- Bedrooms: 5
- Bathrooms: 6
- Full bathrooms: 4
- 1/2 bathrooms: 2
Primary bedroom
- Level: Upper
- Dimensions: 15X18
Bedroom 2
- Level: Upper
- Dimensions: 10X18
Bedroom 3
- Level: Upper
- Dimensions: 13X14
Bedroom 4
- Level: Upper
- Dimensions: 11X13
Bedroom 5
- Level: Upper
- Dimensions: 10X13
Bonus room
- Level: Upper
- Dimensions: 15X32
Den
- Level: Lower
- Dimensions: 14X26
Dining room
- Level: Main
- Dimensions: 15X15
Family room
- Level: Main
- Dimensions: 19X22
Kitchen
- Level: Main
- Dimensions: 12X19
Laundry
- Level: Upper
- Dimensions: 6X15
Living room
- Level: Main
- Dimensions: 15X27
Heating
- Forced Air, Gas
Cooling
- Central Air
Appliances
- Included: Some Electric Appliances, Cooktop, Dryer, Dishwasher, Disposal, Microwave, Refrigerator, Stove, Washer
Features
- Wet Bar, Intercom, Jetted Tub, Kitchen Island, Window Treatments
- Flooring: Carpet, Ceramic Tile, Hardwood
- Windows: Window Treatments
- Basement: Full,Walk-Up Access
- Number of fireplaces: 3
- Fireplace features: Gas
Property
Parking
- Total spaces: 3
- Parking features: Attached, Garage, Garage Door Opener
- Has attached garage: Yes
Features
- Levels: Two
- Stories: 2
- Pool features: None
- Has spa: Yes
Lot
- Size: 0.53 Acres
- Dimensions: 0.5262
Details
- Parcel number: 2X48B
- Other equipment: Intercom
Construction
Type & style
- Home type: SingleFamily
- Architectural style: Colonial,Two Story
- Property subtype: Single Family Residence
Materials
- Brick, Vinyl Siding
- Roof: Metal
Condition
- Resale
- Year built: 1950
Details
- Warranty included: Yes
Utilities & green energy
- Sewer: Public Sewer
- Water: Public
Community & neighborhood
Security
- Security features: Security System
Community
- Community features: Public Transportation
Location
- Region: Sharon
Price history
| Date | Event | Price |
|---|---|---|
| 6/23/2023 | Sold | $460,000-3.2% |
Source: | ||
| 6/22/2023 | Pending sale | $475,000 |
Source: BHHS broker feed #1603535 Report a problem | ||
| 5/2/2023 | Contingent | $475,000 |
Source: | ||
| 4/29/2023 | Listed for sale | $475,000 |
Source: | ||
Public tax history
| Year | Property taxes | Tax assessment |
|---|---|---|
| 2024 | $8,210 +1.4% | $57,750 |
| 2023 | $8,095 +1.4% | $57,750 |
| 2022 | $7,979 +3.8% | $57,750 |
Find assessor info on the county website
Neighborhood: 16146
Nearby schools
GreatSchools rating
- 6/10Case Avenue El SchoolGrades: K-6Distance: 0.7 mi
- 4/10Sharon Middle SchoolGrades: 7-8Distance: 0.6 mi
- 5/10Sharon High SchoolGrades: 9-12Distance: 0.6 mi
Schools provided by the listing agent
- District: Sharon City
Source: WPMLS. This data may not be complete. We recommend contacting the local school district to confirm school assignments for this home.

Get pre-qualified for a loan
At Zillow Home Loans, we can pre-qualify you in as little as 5 minutes with no impact to your credit score.An equal housing lender. NMLS #10287.
