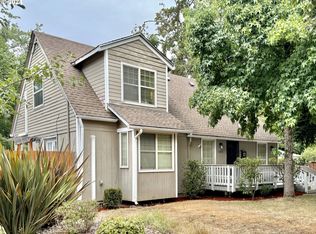Sold
$399,000
1355 Water St, Springfield, OR 97477
3beds
1,344sqft
Residential, Single Family Residence
Built in 1930
8,276.4 Square Feet Lot
$396,700 Zestimate®
$297/sqft
$1,918 Estimated rent
Home value
$396,700
$361,000 - $432,000
$1,918/mo
Zestimate® history
Loading...
Owner options
Explore your selling options
What's special
Offer Deadline 4/18 at 5pm! This Sweet little updated bungalow is a gem! It's large covered front porch welcomes you home and is perfect for hanging out on a warm evening. This home has new luxury vinyl flooring and new interior paint, doors, trim and light fixtures. Large kitchen with eating bar, gas range and new refrigerator. Vaulted ceilings with recessed lighting in dining room offer a light and bright feel and french doors open up to the back yard with covered deck and firepit. Indoor utility room with storage and ductless heatpumps with 3 heads for whole house heating and cooling. Upstairs is a 3rd bedroom with an extra space perfect for a home office. This home sits on a corner lot with a second driveway. May work well for an ADU under middle housing code. Buyer to do due diligence. Don't miss the opportunity to view this property!
Zillow last checked: 8 hours ago
Listing updated: June 09, 2025 at 02:26am
Listed by:
Brandy Huynh 541-345-8100,
RE/MAX Integrity
Bought with:
Ericka Fowler, 201206856
Town & Country Realty
Source: RMLS (OR),MLS#: 550018049
Facts & features
Interior
Bedrooms & bathrooms
- Bedrooms: 3
- Bathrooms: 2
- Full bathrooms: 1
- Partial bathrooms: 1
- Main level bathrooms: 1
Primary bedroom
- Features: Closet
- Level: Main
- Area: 99
- Dimensions: 11 x 9
Bedroom 2
- Features: Closet
- Level: Main
- Area: 108
- Dimensions: 12 x 9
Bedroom 3
- Features: Closet
- Level: Upper
- Area: 108
- Dimensions: 12 x 9
Dining room
- Features: Vaulted Ceiling
- Level: Main
- Area: 99
- Dimensions: 9 x 11
Kitchen
- Features: Dishwasher, Gas Appliances, Microwave, Free Standing Refrigerator
- Level: Main
- Area: 120
- Width: 10
Living room
- Features: Eat Bar, Closet
- Level: Main
- Area: 204
- Dimensions: 17 x 12
Heating
- Ductless
Cooling
- Has cooling: Yes
Appliances
- Included: Dishwasher, Disposal, Free-Standing Gas Range, Free-Standing Range, Free-Standing Refrigerator, Stainless Steel Appliance(s), Gas Appliances, Microwave, Electric Water Heater
- Laundry: Laundry Room
Features
- Closet, Vaulted Ceiling(s), Eat Bar
- Windows: Double Pane Windows, Wood Frames
- Basement: Crawl Space
Interior area
- Total structure area: 1,344
- Total interior livable area: 1,344 sqft
Property
Parking
- Parking features: Driveway, Off Street
- Has uncovered spaces: Yes
Features
- Stories: 2
- Patio & porch: Covered Patio
- Exterior features: Dog Run, Fire Pit, Garden, Yard
- Fencing: Fenced
Lot
- Size: 8,276 sqft
- Features: Corner Lot, Level, SqFt 7000 to 9999
Details
- Additional structures: ToolShed
- Parcel number: 0236487
Construction
Type & style
- Home type: SingleFamily
- Architectural style: Bungalow
- Property subtype: Residential, Single Family Residence
Materials
- Cement Siding, Wood Siding
- Foundation: Block
- Roof: Composition
Condition
- Updated/Remodeled
- New construction: No
- Year built: 1930
Utilities & green energy
- Gas: Gas
- Sewer: Public Sewer
- Water: Public
- Utilities for property: Cable Connected, Satellite Internet Service
Community & neighborhood
Location
- Region: Springfield
Other
Other facts
- Listing terms: Cash,Conventional,FHA,VA Loan
- Road surface type: Concrete, Paved
Price history
| Date | Event | Price |
|---|---|---|
| 6/2/2025 | Sold | $399,000$297/sqft |
Source: | ||
| 4/19/2025 | Pending sale | $399,000$297/sqft |
Source: | ||
| 4/16/2025 | Listed for sale | $399,000+7.8%$297/sqft |
Source: | ||
| 6/30/2022 | Sold | $370,000+15.6%$275/sqft |
Source: | ||
| 6/2/2022 | Pending sale | $320,000$238/sqft |
Source: | ||
Public tax history
| Year | Property taxes | Tax assessment |
|---|---|---|
| 2025 | $2,415 +1.6% | $131,671 +3% |
| 2024 | $2,375 -4.1% | $127,836 +3% |
| 2023 | $2,477 +32% | $124,113 +20.8% |
Find assessor info on the county website
Neighborhood: 97477
Nearby schools
GreatSchools rating
- 4/10Centennial Elementary SchoolGrades: K-5Distance: 0.7 mi
- 3/10Hamlin Middle SchoolGrades: 6-8Distance: 0.3 mi
- 4/10Springfield High SchoolGrades: 9-12Distance: 0.7 mi
Schools provided by the listing agent
- Elementary: Centennial
- Middle: Hamlin
- High: Springfield
Source: RMLS (OR). This data may not be complete. We recommend contacting the local school district to confirm school assignments for this home.
Get pre-qualified for a loan
At Zillow Home Loans, we can pre-qualify you in as little as 5 minutes with no impact to your credit score.An equal housing lender. NMLS #10287.
Sell for more on Zillow
Get a Zillow Showcase℠ listing at no additional cost and you could sell for .
$396,700
2% more+$7,934
With Zillow Showcase(estimated)$404,634
