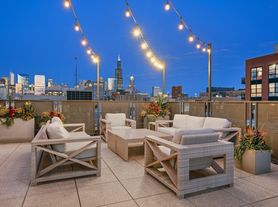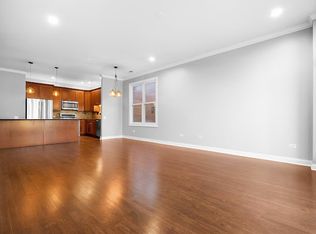Rarely Available 3-Bedroom, 2-Bathroom with 2 parking spots Gem in the Heart of West Loop! Discover this stunning and spacious home featuring a thoughtfully designed split-bedroom layout with beautifully refinished hardwood floors, designer light fixtures, and an oversized private terrace-perfect for relaxing or entertaining. The expansive kitchen is a chef's dream, boasting rich cherry wood cabinets, granite countertops, a convenient eat-in island, ample storage, and brand-new stainless steel appliances. Natural light floods the open-concept living and dining areas, creating a warm and inviting atmosphere. The luxurious primary suite offers his-and-her closets and a spa-like en-suite bath with a dual vanity, soaking tub, and separate shower. Generously sized second and third bedrooms provide comfort and versatility, complemented by a stylish second full bath you'll be just steps from the best of West Loop-including WAC, Restaurant Row, and vibrant city life. Commuting is effortless with easy access to I-90/94, 290, and the CTA Blue Line. Don't miss this rare opportunity-schedule your showing today!
Spacious 3-Bedroom, 2-Bathroom Apartment Includes 2 Parking Spots!
Welcome to your new home! This beautifully maintained unit features 3 spacious bedrooms and 2 full bathrooms, perfect for families or roommates. Enjoy the convenience of in-unit laundry and two dedicated parking spots.
Renter is responsible for electric and gas.
Move-in ready schedule your showing today!
Apartment for rent
$4,200/mo
1355 W Washington Blvd APT 4D, Chicago, IL 60607
3beds
2,100sqft
Price may not include required fees and charges.
Apartment
Available now
Cats, dogs OK
Central air
In unit laundry
Attached garage parking
Forced air
What's special
- 84 days |
- -- |
- -- |
Zillow last checked: 11 hours ago
Listing updated: November 19, 2025 at 02:02pm
Travel times
Facts & features
Interior
Bedrooms & bathrooms
- Bedrooms: 3
- Bathrooms: 2
- Full bathrooms: 2
Heating
- Forced Air
Cooling
- Central Air
Appliances
- Included: Dishwasher, Dryer, Freezer, Microwave, Oven, Refrigerator, Washer
- Laundry: In Unit
Features
- Flooring: Hardwood
Interior area
- Total interior livable area: 2,100 sqft
Property
Parking
- Parking features: Attached
- Has attached garage: Yes
- Details: Contact manager
Features
- Exterior features: Bicycle storage, Electricity not included in rent, Gas not included in rent, Heating system: Forced Air
Details
- Parcel number: 17083350511015
Construction
Type & style
- Home type: Apartment
- Property subtype: Apartment
Building
Management
- Pets allowed: Yes
Community & HOA
Location
- Region: Chicago
Financial & listing details
- Lease term: 1 Year
Price history
| Date | Event | Price |
|---|---|---|
| 1/2/2026 | Listing removed | $690,000$329/sqft |
Source: | ||
| 11/19/2025 | Price change | $4,200-4.5%$2/sqft |
Source: Zillow Rentals | ||
| 11/14/2025 | Price change | $690,000-0.7%$329/sqft |
Source: | ||
| 11/3/2025 | Listed for sale | $695,000$331/sqft |
Source: | ||
| 11/3/2025 | Listing removed | $695,000$331/sqft |
Source: | ||
Neighborhood: Near West Side
Nearby schools
GreatSchools rating
- 10/10Skinner Elementary SchoolGrades: PK-8Distance: 0.2 mi
- 1/10Wells Community Academy High SchoolGrades: 9-12Distance: 1.2 mi
There are 2 available units in this apartment building

