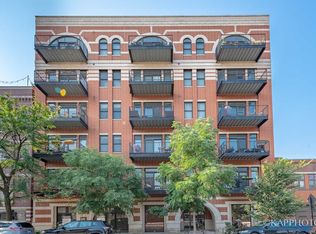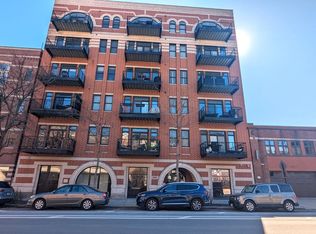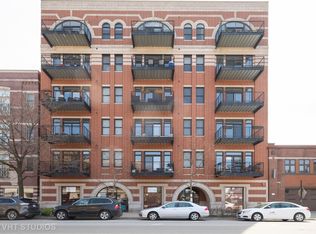Closed
$385,000
1355 W Washington Blvd APT 4A, Chicago, IL 60607
1beds
1,050sqft
Condominium, Single Family Residence
Built in 2002
-- sqft lot
$382,200 Zestimate®
$367/sqft
$3,340 Estimated rent
Home value
$382,200
$344,000 - $424,000
$3,340/mo
Zestimate® history
Loading...
Owner options
Explore your selling options
What's special
Spacious 1 bed & 1.1 bath condo in West Loop two blocks from Skinner Park. Inviting Kitchen with granite counter tops, stainless steel appliances and lots of space to for cooking and entertaining guests. Great ceiling height, floor to ceiling windows which makes this large living space look even more massive. The large bedroom includes enough space for a king-size bed and includes a walk-in closet, ensuite with a double sink vanity, and hard wood floors. Enjoy a glass of wine after work on your spacious balcony with a city view. Take the elevator up to your unit or directly to the shared roof deck with an east view of the city skyline. Washer dryer in unit. Low monthly Assessments! This property is near everything: dining, bars, public transportation / expressway. Heated garage parking and additional storage in building.
Zillow last checked: 8 hours ago
Listing updated: September 14, 2025 at 01:25am
Listing courtesy of:
Carlton Buck 312-420-6126,
Compass
Bought with:
Hayley Westhoff
Compass
Source: MRED as distributed by MLS GRID,MLS#: 12428434
Facts & features
Interior
Bedrooms & bathrooms
- Bedrooms: 1
- Bathrooms: 2
- Full bathrooms: 1
- 1/2 bathrooms: 1
Primary bedroom
- Features: Flooring (Hardwood), Bathroom (Full, Double Sink, Shower Only)
- Level: Main
- Area: 169 Square Feet
- Dimensions: 13X13
Balcony porch lanai
- Level: Main
- Area: 78 Square Feet
- Dimensions: 13X6
Dining room
- Level: Main
- Dimensions: COMBO
Kitchen
- Features: Flooring (Hardwood)
- Level: Main
- Area: 117 Square Feet
- Dimensions: 13X9
Living room
- Features: Flooring (Hardwood)
- Level: Main
- Area: 375 Square Feet
- Dimensions: 25X15
Walk in closet
- Features: Flooring (Hardwood)
- Level: Main
- Area: 36 Square Feet
- Dimensions: 4X9
Heating
- Natural Gas, Forced Air
Cooling
- Central Air
Appliances
- Laundry: Washer Hookup
Features
- Basement: None
Interior area
- Total structure area: 0
- Total interior livable area: 1,050 sqft
Property
Parking
- Total spaces: 1
- Parking features: On Site, Garage Owned, Attached, Garage
- Attached garage spaces: 1
Accessibility
- Accessibility features: No Disability Access
Details
- Parcel number: 17083350511012
- Special conditions: None
Construction
Type & style
- Home type: Condo
- Property subtype: Condominium, Single Family Residence
Materials
- Brick
Condition
- New construction: No
- Year built: 2002
Utilities & green energy
- Electric: Circuit Breakers
- Sewer: Public Sewer
- Water: Lake Michigan
Community & neighborhood
Location
- Region: Chicago
HOA & financial
HOA
- Has HOA: Yes
- HOA fee: $272 monthly
- Amenities included: Elevator(s)
- Services included: Water, Insurance, Exterior Maintenance, Scavenger, Snow Removal
Other
Other facts
- Listing terms: Cash
- Ownership: Condo
Price history
| Date | Event | Price |
|---|---|---|
| 9/10/2025 | Sold | $385,000-1.3%$367/sqft |
Source: | ||
| 8/21/2025 | Listing removed | $2,850$3/sqft |
Source: Zillow Rentals Report a problem | ||
| 8/18/2025 | Contingent | $390,000$371/sqft |
Source: | ||
| 7/24/2025 | Listed for rent | $2,850+21.3%$3/sqft |
Source: Zillow Rentals Report a problem | ||
| 7/24/2025 | Listing removed | $390,000$371/sqft |
Source: | ||
Public tax history
| Year | Property taxes | Tax assessment |
|---|---|---|
| 2023 | $7,501 +2.6% | $35,429 |
| 2022 | $7,312 +2.3% | $35,429 |
| 2021 | $7,148 +14.5% | $35,429 +26.9% |
Find assessor info on the county website
Neighborhood: Near West Side
Nearby schools
GreatSchools rating
- 10/10Skinner Elementary SchoolGrades: PK-8Distance: 0.2 mi
- 1/10Wells Community Academy High SchoolGrades: 9-12Distance: 1.2 mi
Schools provided by the listing agent
- District: 299
Source: MRED as distributed by MLS GRID. This data may not be complete. We recommend contacting the local school district to confirm school assignments for this home.
Get a cash offer in 3 minutes
Find out how much your home could sell for in as little as 3 minutes with a no-obligation cash offer.
Estimated market value$382,200
Get a cash offer in 3 minutes
Find out how much your home could sell for in as little as 3 minutes with a no-obligation cash offer.
Estimated market value
$382,200



