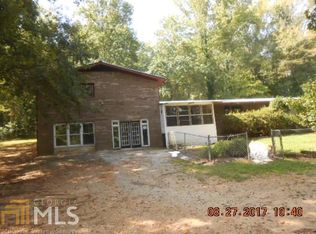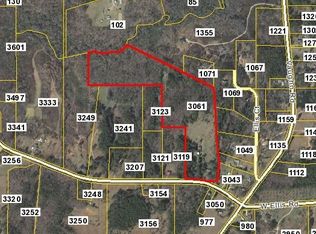Closed
$765,000
1355 Vaughn Rd, Griffin, GA 30223
4beds
4,242sqft
Single Family Residence
Built in 2008
46.81 Acres Lot
$770,400 Zestimate®
$180/sqft
$3,397 Estimated rent
Home value
$770,400
$601,000 - $986,000
$3,397/mo
Zestimate® history
Loading...
Owner options
Explore your selling options
What's special
A HUNTER'S HAVEN! This stunning 48-acre property, rich in history, features a custom-built home that showcases exquisite craftsmanship, spacious living areas, and modern amenities designed for comfort and style. Nestled within this unique landscape is a piece of history: the remnants of a former railway used by Teddy Roosevelt, adding a fascinating story to your new home. The property offers a multitude of opportunities, including a special events facility that can host weddings, parties, and gatherings, making it ideal for those looking to create lasting memories. Step outside to discover your personal paradise, complete with a sparkling pool that invites relaxation and entertaining. Explore the vast ATV trails that wind through the property, providing endless opportunities for adventure and outdoor fun. The gentle sounds of the nearby creek enhance the tranquil ambiance, making it an ideal spot for nature lovers. For outdoor enthusiasts, the property features strategically placed deer stands, perfect for hunting or wildlife observation, and these stands can be leased for added income. Additionally, the property includes a charming hobby barn for projects and storage, a detached garage for your vehicles, and an additional garage that can serve as a workshop for all your creative endeavors. Conveniently located just 5 minutes away from Brooks, this property offers both seclusion and accessibility. With ample space to roam and explore, this exceptional retreat combines luxury living with the beauty of nature, historic charm, and endless possibilities. Don't miss your chance to own this remarkable property!
Zillow last checked: 8 hours ago
Listing updated: July 17, 2025 at 07:44am
Listed by:
Ashley Craig-Diaz 770-713-7628,
Harry Norman Realtors,
Helen Loiacono 404-642-7117,
Harry Norman Realtors
Bought with:
Evan Nelson, 415271
Unlock Realty Group
Source: GAMLS,MLS#: 10481766
Facts & features
Interior
Bedrooms & bathrooms
- Bedrooms: 4
- Bathrooms: 3
- Full bathrooms: 3
- Main level bathrooms: 2
- Main level bedrooms: 3
Dining room
- Features: Separate Room
Kitchen
- Features: Breakfast Bar, Breakfast Room, Solid Surface Counters
Heating
- Central
Cooling
- Ceiling Fan(s), Central Air
Appliances
- Included: Dishwasher, Electric Water Heater, Microwave, Refrigerator
- Laundry: Other
Features
- Bookcases, Double Vanity, High Ceilings, Master On Main Level, Roommate Plan, Separate Shower, Vaulted Ceiling(s)
- Flooring: Carpet, Hardwood
- Windows: Double Pane Windows
- Basement: Bath Finished,Daylight,Finished,Full
- Number of fireplaces: 2
- Fireplace features: Living Room, Master Bedroom
- Common walls with other units/homes: No Common Walls
Interior area
- Total structure area: 4,242
- Total interior livable area: 4,242 sqft
- Finished area above ground: 3,274
- Finished area below ground: 968
Property
Parking
- Parking features: Attached, Carport, Detached, Garage
- Has attached garage: Yes
- Has carport: Yes
Accessibility
- Accessibility features: Accessible Approach with Ramp, Accessible Doors, Accessible Entrance, Accessible Full Bath, Accessible Hallway(s)
Features
- Levels: Two
- Stories: 2
- Patio & porch: Porch
- Exterior features: Balcony
- Has private pool: Yes
- Pool features: In Ground
- Body of water: None
Lot
- Size: 46.81 Acres
- Features: Other
- Residential vegetation: Wooded
Details
- Additional structures: Barn(s), Pool House
- Parcel number: 265 01021E
Construction
Type & style
- Home type: SingleFamily
- Architectural style: Other
- Property subtype: Single Family Residence
Materials
- Vinyl Siding
- Roof: Other
Condition
- Resale
- New construction: No
- Year built: 2008
Utilities & green energy
- Sewer: Septic Tank
- Water: Public
- Utilities for property: Cable Available, Electricity Available, Natural Gas Available, Phone Available
Community & neighborhood
Community
- Community features: None
Location
- Region: Griffin
- Subdivision: None
HOA & financial
HOA
- Has HOA: No
- Services included: None
Other
Other facts
- Listing agreement: Exclusive Right To Sell
- Listing terms: Cash,Conventional,FHA,USDA Loan,VA Loan
Price history
| Date | Event | Price |
|---|---|---|
| 7/16/2025 | Sold | $765,000-4.3%$180/sqft |
Source: | ||
| 6/24/2025 | Pending sale | $799,000$188/sqft |
Source: | ||
| 5/30/2025 | Price change | $799,000-0.7%$188/sqft |
Source: | ||
| 3/19/2025 | Listed for sale | $805,000-1.2%$190/sqft |
Source: | ||
| 3/19/2025 | Listing removed | $815,000$192/sqft |
Source: | ||
Public tax history
| Year | Property taxes | Tax assessment |
|---|---|---|
| 2024 | $8,388 +5.6% | $279,088 +5.4% |
| 2023 | $7,942 +12.2% | $264,716 +34.7% |
| 2022 | $7,079 +18.9% | $196,490 +18.7% |
Find assessor info on the county website
Neighborhood: 30223
Nearby schools
GreatSchools rating
- 4/10Orrs Elementary SchoolGrades: PK-5Distance: 5.7 mi
- 4/10Carver Road Middle SchoolGrades: 6-8Distance: 7.5 mi
- 3/10Griffin High SchoolGrades: 9-12Distance: 5.4 mi
Schools provided by the listing agent
- Elementary: Orrs
- Middle: Carver Road
- High: Griffin
Source: GAMLS. This data may not be complete. We recommend contacting the local school district to confirm school assignments for this home.
Get a cash offer in 3 minutes
Find out how much your home could sell for in as little as 3 minutes with a no-obligation cash offer.
Estimated market value$770,400
Get a cash offer in 3 minutes
Find out how much your home could sell for in as little as 3 minutes with a no-obligation cash offer.
Estimated market value
$770,400

