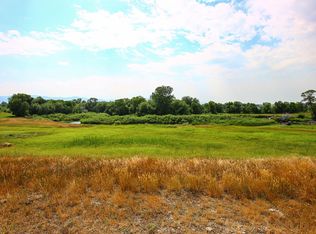Sold
Price Unknown
1355 Stoneridge Dr, Ranchester, WY 82839
3beds
2baths
1,420sqft
Stick Built, Residential
Built in 2021
5,946 Square Feet Lot
$391,100 Zestimate®
$--/sqft
$2,365 Estimated rent
Home value
$391,100
Estimated sales range
Not available
$2,365/mo
Zestimate® history
Loading...
Owner options
Explore your selling options
What's special
Embrace simplicity and ease with this refined single-level twin home. Thoughtfully designed for effortless living, the ranch-style floor plan eliminates the need for stairs and offers convenient garage access. Unwind in the spacious master bedroom featuring a generous walk-in closet and double vanity. The living room's beautiful fireplace adds a cozy touch, complemented by the airy vaulted ceiling. Large dormer windows brighten the main living spaces, creating an inviting atmosphere. Enjoy the practicality of the well-appointed kitchen, boasting quartz countertops, ample cabinetry, and a handy walk-in pantry, opening to the dining area. New low- maintenance vinyl plank flooring recently installed in great room, kitchen and dining room, this home is move in ready! Back lawn offers privacy
Zillow last checked: 8 hours ago
Listing updated: August 25, 2024 at 08:08pm
Listed by:
Team Powder Horn 307-674-9545,
Powder Horn Realty, Inc.
Bought with:
Mandy S Koltiska, 13007
CENTURY 21 BHJ Realty, Inc.
Source: Sheridan County BOR,MLS#: 24-421
Facts & features
Interior
Bedrooms & bathrooms
- Bedrooms: 3
- Bathrooms: 2
Primary bedroom
- Description: walkin closet
- Level: Main
Bedroom 1
- Level: Main
Bedroom 2
- Level: Main
Primary bathroom
- Description: double vanities, tiled shower
- Level: Main
Full bathroom
- Level: Main
Dining room
- Description: back patio access
- Level: Main
Great room
- Description: large fireplace, vinyl plank floorin
- Level: Main
Kitchen
- Description: large pantry
- Level: Main
Laundry
- Level: Main
Heating
- Propane Forced Air, Propane
Cooling
- Central Air
Features
- Pantry, Walk-In Closet(s)
- Flooring: Hardwood
- Has fireplace: Yes
- Fireplace features: # of Fireplaces
Interior area
- Total structure area: 1,420
- Total interior livable area: 1,420 sqft
- Finished area above ground: 0
Property
Parking
- Total spaces: 2
- Parking features: Concrete
- Attached garage spaces: 2
Features
- Patio & porch: Patio
- Exterior features: Manual Sprinkler, Auto Lawn Sprinkler
- Fencing: Partial
Lot
- Size: 5,946 sqft
Details
- Parcel number: R0031909
Construction
Type & style
- Home type: SingleFamily
- Property subtype: Stick Built, Residential
Materials
- Composition
- Foundation: Slab
- Roof: Asphalt
Condition
- Year built: 2021
Utilities & green energy
- Sewer: Public Sewer
- Water: Public
Community & neighborhood
Location
- Region: Ranchester
- Subdivision: StoneRidge Meadows Phase 2
Price history
| Date | Event | Price |
|---|---|---|
| 6/28/2024 | Sold | -- |
Source: | ||
| 5/1/2024 | Listed for sale | $370,000+11.1%$261/sqft |
Source: | ||
| 1/4/2022 | Sold | -- |
Source: | ||
| 12/1/2021 | Listed for sale | $333,000-0.6%$235/sqft |
Source: | ||
| 11/24/2021 | Listing removed | -- |
Source: | ||
Public tax history
| Year | Property taxes | Tax assessment |
|---|---|---|
| 2025 | $1,895 -23% | $26,133 -23% |
| 2024 | $2,462 +3.3% | $33,955 +3.3% |
| 2023 | $2,382 +17% | $32,860 +17% |
Find assessor info on the county website
Neighborhood: 82839
Nearby schools
GreatSchools rating
- 8/10Tongue River Elementary SchoolGrades: K-5Distance: 1.8 mi
- 7/10Tongue River Middle SchoolGrades: 6-8Distance: 2.7 mi
- 6/10Tongue River High SchoolGrades: 9-12Distance: 7.8 mi
