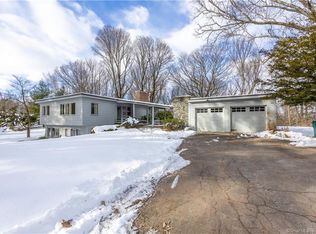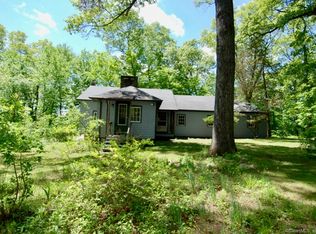Single level living at its best!!! This spacious ranch boasts gleaming hardwood floors throughout, updated kitchen with corian counter tops, living room with fireplace, formal dining room with french doors, generously sized bedrooms, and a master bedroom with half bath and walk in closet. Additional features on the main level include 2 full bathrooms, laundry room on main level, solid wood doors, and 36 inch doors accessing the bathroom, kitchen, and living room. A full basement with walk out gives ample room to expand with in-law capabilities. The 2 car attached HEATED garage is every car lovers dream come true. Outside you will be wowed with the manicured park like grounds. An inviting front porch perfect for sipping your morning coffee overlooks a circular driveway with plenty of room for parking. The large backyard is perfect for entertaining guests at your next BBQ complete with covered brick deck with overhead fan, fenced garden area, "she-shed", and additional shed to house all your gardening tools! Truly a must see!
This property is off market, which means it's not currently listed for sale or rent on Zillow. This may be different from what's available on other websites or public sources.

