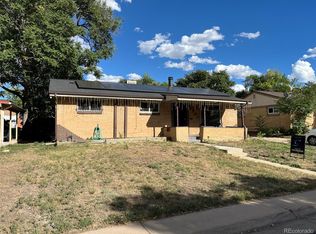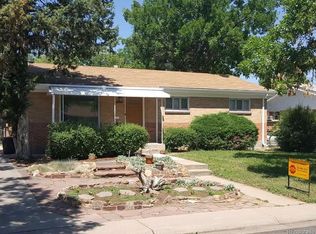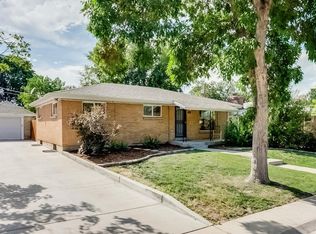Sold for $495,000 on 06/10/24
$495,000
1355 Scranton Street, Aurora, CO 80011
5beds
2,184sqft
Single Family Residence
Built in 1956
5,881 Square Feet Lot
$472,400 Zestimate®
$227/sqft
$2,840 Estimated rent
Home value
$472,400
$439,000 - $510,000
$2,840/mo
Zestimate® history
Loading...
Owner options
Explore your selling options
What's special
Welcome to your dream mid-century brick ranch house, fully remodeled and ready for you to move right in. Located two blocks from the Anschutz/Children's/SCL Health campus, this area is thriving! Walk to new restaurants and retail nearby, or hop on the light rail a couple blocks away to take you anywhere in the city. This spacious gem boasts 5 bedrooms and 2 bathrooms, offering ample space for your family and guests. Step into the heart of the home and discover a modern kitchen featuring sleek quartz countertops and stainless steel appliances. The perfect blend of style and functionality awaits, making meal preparation a joy. As you move through the house, you'll appreciate the timeless elegance of the wood floors that add warmth and character to every room. Entertainment options abound with a full basement providing ample room for gatherings and relaxation. Whether you're hosting a movie night or a game day celebration, this space has you covered. Outside, a sprawling yard beckons, complete with a brand new hot tub, perfect for unwinding after a long day. Imagine soaking under the stars, surrounded by the tranquility of your own private oasis in the city. Parking is a breeze with a two-car detached garage, ensuring both convenience and security for your vehicles. Don't miss your chance to make this meticulously renovated mid-century retreat your own. Schedule a showing today and start living the life you've always dreamed of!
Zillow last checked: 8 hours ago
Listing updated: October 01, 2024 at 11:04am
Listed by:
Mary Johnston 720-220-1738 MEJ1372@GMAIL.COM,
Shorewood Real Estate SOCO
Bought with:
Sarah Senderhauf, 100001665
Senderhauf Real Estate, LLC
Source: REcolorado,MLS#: 2916789
Facts & features
Interior
Bedrooms & bathrooms
- Bedrooms: 5
- Bathrooms: 2
- Full bathrooms: 1
- 3/4 bathrooms: 1
- Main level bathrooms: 1
- Main level bedrooms: 3
Bedroom
- Level: Main
Bedroom
- Level: Main
Bedroom
- Level: Main
Bedroom
- Level: Basement
Bedroom
- Level: Basement
Bathroom
- Level: Main
Bathroom
- Level: Basement
Dining room
- Level: Main
Family room
- Level: Basement
Kitchen
- Level: Main
Laundry
- Level: Basement
Living room
- Level: Main
Utility room
- Level: Basement
Heating
- Baseboard
Cooling
- None
Appliances
- Included: Dishwasher, Disposal, Dryer, Gas Water Heater, Microwave, Range, Refrigerator, Washer
- Laundry: In Unit
Features
- Open Floorplan, Quartz Counters
- Flooring: Carpet, Tile, Wood
- Windows: Double Pane Windows
- Basement: Bath/Stubbed,Finished,Full
- Common walls with other units/homes: No Common Walls
Interior area
- Total structure area: 2,184
- Total interior livable area: 2,184 sqft
- Finished area above ground: 1,092
- Finished area below ground: 1,092
Property
Parking
- Total spaces: 2
- Parking features: Concrete, Exterior Access Door
- Garage spaces: 2
Features
- Levels: One
- Stories: 1
- Patio & porch: Covered, Front Porch, Patio
- Exterior features: Private Yard, Rain Gutters
- Has spa: Yes
- Spa features: Spa/Hot Tub, Heated
Lot
- Size: 5,881 sqft
- Features: Level, Near Public Transit
Details
- Parcel number: 031055954
- Special conditions: Standard
Construction
Type & style
- Home type: SingleFamily
- Architectural style: Mid-Century Modern
- Property subtype: Single Family Residence
Materials
- Brick
- Roof: Composition
Condition
- Updated/Remodeled
- Year built: 1956
Utilities & green energy
- Sewer: Public Sewer
- Water: Public
- Utilities for property: Cable Available, Electricity Connected, Internet Access (Wired), Natural Gas Connected, Phone Connected
Community & neighborhood
Security
- Security features: Security System, Smart Locks
Location
- Region: Aurora
- Subdivision: J E Roupp
Other
Other facts
- Listing terms: 1031 Exchange,Cash,Conventional,FHA,VA Loan
- Ownership: Individual
- Road surface type: Paved
Price history
| Date | Event | Price |
|---|---|---|
| 6/10/2024 | Sold | $495,000-0.8%$227/sqft |
Source: | ||
| 5/16/2024 | Pending sale | $499,000$228/sqft |
Source: | ||
| 5/10/2024 | Listed for sale | $499,000+33.6%$228/sqft |
Source: | ||
| 8/14/2019 | Sold | $373,500-0.4%$171/sqft |
Source: Public Record | ||
| 7/9/2019 | Pending sale | $375,000$172/sqft |
Source: Madison & Company Properties #5599197 | ||
Public tax history
| Year | Property taxes | Tax assessment |
|---|---|---|
| 2024 | $3,021 +16% | $32,508 -11% |
| 2023 | $2,604 -3.1% | $36,545 +40.9% |
| 2022 | $2,688 | $25,931 -2.8% |
Find assessor info on the county website
Neighborhood: Jewell Heights - Hoffman Heights
Nearby schools
GreatSchools rating
- 3/10Vaughn Elementary SchoolGrades: PK-5Distance: 0.3 mi
- 4/10Aurora Central High SchoolGrades: PK-12Distance: 0.7 mi
- 4/10North Middle School Health Sciences And TechnologyGrades: 6-8Distance: 0.8 mi
Schools provided by the listing agent
- Elementary: Vaughn
- Middle: South
- High: Aurora Central
- District: Adams-Arapahoe 28J
Source: REcolorado. This data may not be complete. We recommend contacting the local school district to confirm school assignments for this home.
Get a cash offer in 3 minutes
Find out how much your home could sell for in as little as 3 minutes with a no-obligation cash offer.
Estimated market value
$472,400
Get a cash offer in 3 minutes
Find out how much your home could sell for in as little as 3 minutes with a no-obligation cash offer.
Estimated market value
$472,400


