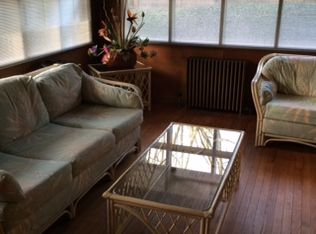Sold
$995,000
1355 SW 84th Ave, Portland, OR 97225
4beds
3,984sqft
Residential, Single Family Residence
Built in 1964
0.54 Acres Lot
$975,900 Zestimate®
$250/sqft
$3,074 Estimated rent
Home value
$975,900
$917,000 - $1.04M
$3,074/mo
Zestimate® history
Loading...
Owner options
Explore your selling options
What's special
Timeless mid-century daylight ranch home built in 1964. There is much to love about this home and its broad appeal, with unlimited opportunities to make it your own or maintain the mid-century vibe. Step outside & get lost in a large private gardener's delight in a backyard filled with well-thought-out terraced flower beds and shrubs that need a gardener's touch. Incredible entertainment opportunities. All of this is just minutes to downtown PDX. Easy access to hwy 26, just up the street from St. Vincent's Hospital & borders Catlin Gabel school. Don't miss this rare opportunity to own a piece of the PDX dream.
Zillow last checked: 8 hours ago
Listing updated: June 11, 2024 at 03:38am
Listed by:
Sheri Johnson 503-647-9340,
Tri-Star Properties, Inc.,
Robert Bass 503-969-3831,
Tri-Star Properties, Inc.
Bought with:
Sarah Knight, 200903079
MORE Realty
Source: RMLS (OR),MLS#: 24241049
Facts & features
Interior
Bedrooms & bathrooms
- Bedrooms: 4
- Bathrooms: 3
- Full bathrooms: 3
- Main level bathrooms: 2
Primary bedroom
- Features: Walkin Closet
- Level: Main
Bedroom 2
- Features: Hardwood Floors
- Level: Main
Bedroom 3
- Features: Bay Window
- Level: Main
Dining room
- Level: Main
Family room
- Level: Lower
Kitchen
- Level: Main
Living room
- Features: Fireplace
- Level: Main
Heating
- Forced Air, Wood Stove, Fireplace(s)
Cooling
- Central Air
Appliances
- Included: Cooktop, Dishwasher, Disposal, Down Draft, Free-Standing Refrigerator, Stainless Steel Appliance(s), Washer/Dryer, Gas Water Heater, Tank Water Heater
Features
- Walk-In Closet(s), Tile
- Flooring: Hardwood, Vinyl
- Windows: Bay Window(s)
- Basement: Daylight
- Number of fireplaces: 2
- Fireplace features: Wood Burning
Interior area
- Total structure area: 3,984
- Total interior livable area: 3,984 sqft
Property
Parking
- Total spaces: 3
- Parking features: Driveway, Attached
- Attached garage spaces: 3
- Has uncovered spaces: Yes
Features
- Levels: Two
- Stories: 2
- Patio & porch: Patio
- Exterior features: Raised Beds, Yard
- Fencing: Fenced
- Has view: Yes
- View description: Territorial
Lot
- Size: 0.54 Acres
- Features: Gentle Sloping, Private, SqFt 20000 to Acres1
Details
- Parcel number: R2160
Construction
Type & style
- Home type: SingleFamily
- Architectural style: Daylight Ranch
- Property subtype: Residential, Single Family Residence
Materials
- Cedar
- Roof: Composition
Condition
- Resale
- New construction: No
- Year built: 1964
Utilities & green energy
- Gas: Gas
- Sewer: Public Sewer
- Water: Public
Community & neighborhood
Location
- Region: Portland
- Subdivision: Cedar Hills/Bressie Tracts
Other
Other facts
- Listing terms: Cash,Conventional,FHA,VA Loan
- Road surface type: Paved
Price history
| Date | Event | Price |
|---|---|---|
| 6/7/2024 | Sold | $995,000+0.5%$250/sqft |
Source: | ||
| 3/19/2024 | Pending sale | $989,900$248/sqft |
Source: | ||
| 3/16/2024 | Listed for sale | $989,900+40.4%$248/sqft |
Source: | ||
| 11/6/2008 | Sold | $705,000$177/sqft |
Source: Public Record | ||
Public tax history
| Year | Property taxes | Tax assessment |
|---|---|---|
| 2025 | $11,021 +4.4% | $583,200 +3% |
| 2024 | $10,561 +6.5% | $566,220 +3% |
| 2023 | $9,917 +3.4% | $549,730 +3% |
Find assessor info on the county website
Neighborhood: West Haven-Sylvan
Nearby schools
GreatSchools rating
- 7/10West Tualatin View Elementary SchoolGrades: K-5Distance: 0.4 mi
- 7/10Cedar Park Middle SchoolGrades: 6-8Distance: 1.6 mi
- 7/10Beaverton High SchoolGrades: 9-12Distance: 2.8 mi
Schools provided by the listing agent
- Elementary: W Tualatin View
- Middle: Cedar Park
- High: Beaverton
Source: RMLS (OR). This data may not be complete. We recommend contacting the local school district to confirm school assignments for this home.
Get a cash offer in 3 minutes
Find out how much your home could sell for in as little as 3 minutes with a no-obligation cash offer.
Estimated market value
$975,900
Get a cash offer in 3 minutes
Find out how much your home could sell for in as little as 3 minutes with a no-obligation cash offer.
Estimated market value
$975,900
