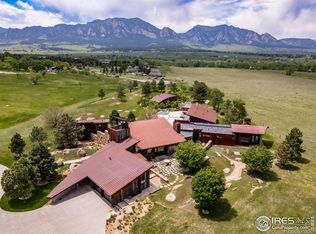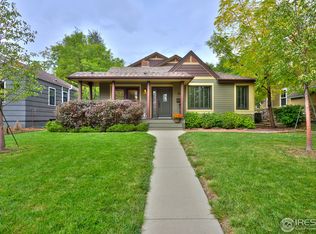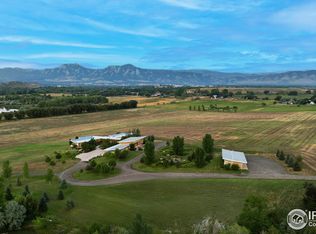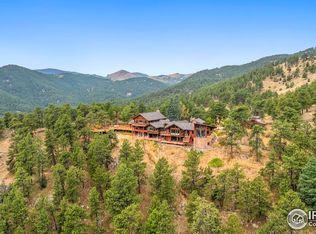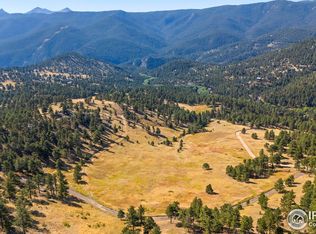This magnificent offering in south Boulder, Colorado, was purchased in 2005 and has since been developed into a premier equine and residential facility known in the industry as Wildflower Ranch. The residence is an architectural inspiration boldly built with accents of stone, wood, concrete and steel. It sits on a gentle rise commanding panoramic views of the foothills and plains around. A 24 kW PV solar system and an extensive irrigation network is the core of the property's aesthetic appeal. The residence is divided into a social wing, a primary bedroom wing and a kids' wing all within the main building, and a studio/office and a guest house in separate buildings outside of it. The home sits on a gentle rise commanding panoramic views of the foothills and plains around. The horse facilities are centered around a 40x20m indoor arena and a 6-horse barn with 14'x14' stalls on a 64-acre outlot. Other amenities include a second-floor studio, a barn and loafing sheds with runs. Construction ran over a period of years: the barns were built in 2007, the house in 2009 and the arena in 2012. The location is highly desirable with easy access to Boulder, Denver, Denver International Airport and the mountains.
For sale
$24,500,000
1355 S Cherryvale Rd, Boulder, CO 80303
5beds
8baths
6,968sqft
Est.:
Farm
Built in 2009
73 Acres Lot
$-- Zestimate®
$3,516/sqft
$-- HOA
What's special
Horse facilitiesArchitectural inspirationPrimary bedroom wingSocial wingSecond-floor studio
- 218 days |
- 3,213 |
- 85 |
Zillow last checked: 8 hours ago
Listing updated: October 06, 2025 at 11:31am
Listed by:
The KL Team 303-444-3177,
KL Realty
Source: IRES,MLS#: 1036310
Tour with a local agent
Facts & features
Interior
Bedrooms & bathrooms
- Bedrooms: 5
- Bathrooms: 8
- Main level bedrooms: 3
Primary bedroom
- Area: 340
- Dimensions: 20 x 17
Bedroom 2
- Area: 357
- Dimensions: 17 x 21
Bedroom 3
- Area: 315
- Dimensions: 15 x 21
Kitchen
- Area: 272
- Dimensions: 16 x 17
Living room
- Area: 420
- Dimensions: 28 x 15
Heating
- Zoned
Cooling
- Central Air
Features
- High Ceilings, 9ft+ Ceilings
Interior area
- Total structure area: 6,968
- Total interior livable area: 6,968 sqft
Video & virtual tour
Property
Parking
- Total spaces: 2
- Parking features: Garage - Attached
- Attached garage spaces: 2
- Details: Garage Type: Attached
Accessibility
- Accessibility features: Accessible Hallway(s)
Features
- Stories: 1
- Fencing: Fenced
- Has view: Yes
- View description: Hills, Plains View, City
Lot
- Size: 73 Acres
- Features: Pasture, Dry, Irrigated, Water Rights Included, Buffalo Allowed, Level
Details
- Additional structures: Corral(s), Barn(s), Shed(s), Livestock Shed
- Parcel number: R0100954
- Zoning: RR
- Special conditions: Private Owner
- Horses can be raised: Yes
Construction
Type & style
- Home type: SingleFamily
- Architectural style: Ranch
- Property subtype: Farm
Materials
- Concrete
- Roof: Metal
Condition
- Not New, Previously Owned
- New construction: No
- Year built: 2009
Utilities & green energy
- Electric: Electric, Xcel
- Gas: Natural Gas, Xcel
- Sewer: Septic
- Water: Well, Well
- Utilities for property: Natural Gas Available, Electricity Available
Green energy
- Energy generation: Solar PV Owned
Community & HOA
Community
- Subdivision: Wildflower Ranch
HOA
- Has HOA: Yes
Location
- Region: Boulder
Financial & listing details
- Price per square foot: $3,516/sqft
- Annual tax amount: $85,710
- Date on market: 6/9/2025
- Cumulative days on market: 220 days
- Listing terms: Cash
- Electric utility on property: Yes
- Road surface type: Paved, Asphalt
Estimated market value
Not available
Estimated sales range
Not available
Not available
Price history
Price history
| Date | Event | Price |
|---|---|---|
| 6/9/2025 | Listed for sale | $24,500,000$3,516/sqft |
Source: | ||
Public tax history
Public tax history
Tax history is unavailable.BuyAbility℠ payment
Est. payment
$139,542/mo
Principal & interest
$120146
Property taxes
$10821
Home insurance
$8575
Climate risks
Neighborhood: 80303
Nearby schools
GreatSchools rating
- 8/10Mesa Elementary SchoolGrades: K-5Distance: 2.2 mi
- 9/10Southern Hills Middle SchoolGrades: 6-8Distance: 1.5 mi
- 10/10Fairview High SchoolGrades: 9-12Distance: 1.5 mi
Schools provided by the listing agent
- Elementary: Mesa
- Middle: Southern Hills
- High: Fairview
Source: IRES. This data may not be complete. We recommend contacting the local school district to confirm school assignments for this home.
- Loading
- Loading
