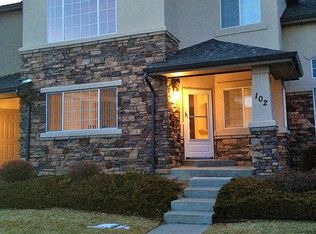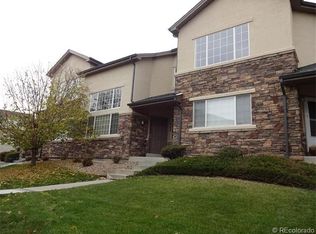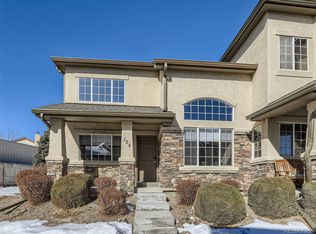Gated Community. Convenience central Aurora location, Bus stop, light rail, parks are all in walking distance. Attached one car garage and additional parking pass. Large master with walk-in closet. Vaulted main floor ceiling with fireplace.
This property is off market, which means it's not currently listed for sale or rent on Zillow. This may be different from what's available on other websites or public sources.


