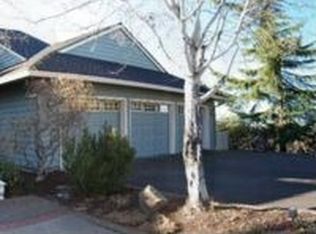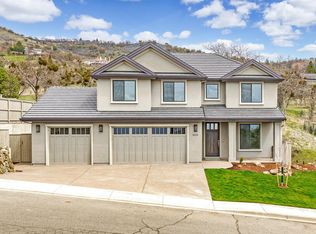This home boasts a great entertainment flair with huge island kitchen, bar and wine alcove. A large skylight and potrack sit above the island. There are newer stainless steel dishwasher and range/oven from the 2006 update. The breakfast nook overlooks the property and outstanding views. The split floor plan gives privacy to the master bedroom through the family room. There is a walk-in closet in the master and slate tile in the master bathroom. There is a storage/office/look-out above the master bedroom, a great flex room for office or hobby room. There are double sliding glass doors from the master bedroom to the deck with hot tub overlooking the views. The additional three bedrooms are ample with an updated bath in 2006. There is a private patio in back or a more open paver patio off the front of the home, both great for entertaining. There is a 12x24 possible workshop sits above house and a pump house below. The well is 17.5 gallons per minute with a ultraviolet water treatment system. This property has many possibilities, it is currently in the Urban Growth Boundary study with request for inclusion. This property sits on the city line for possibility of development. Or, keep the acreage for horses or vineyard. Neighborhood Description This property sits directly adjacent to Saddle Ridge Subdivision, East Medford's premiere upscale neighborhood boasting large million dollar homes, with oversized lots, and gorgeous valley and city light views. A close knit community dedicated to a healthy lifestyle, promoting walking, hiking, biking, and horseback riding.
This property is off market, which means it's not currently listed for sale or rent on Zillow. This may be different from what's available on other websites or public sources.


