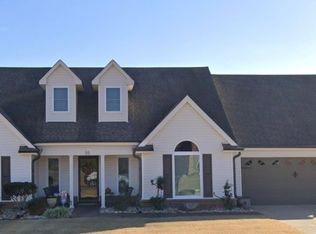Sold for $381,000 on 10/01/25
$381,000
1355 Rosemark Rd, Atoka, TN 38004
5beds
2,522sqft
Single Family Residence
Built in 1999
0.47 Acres Lot
$383,500 Zestimate®
$151/sqft
$2,559 Estimated rent
Home value
$383,500
$326,000 - $453,000
$2,559/mo
Zestimate® history
Loading...
Owner options
Explore your selling options
What's special
CHARMING 5-BEDROOM HOME IN THE HEART OF ATOKA! Brand NEW CARPET throughout the entire home (not pictured)!!! This 5-bedroom, 3-bath brick home sits on a spacious ½-acre lot near Atoka Elementary and has so much to offer! The thoughtful layout features 3 bedrooms and 2 baths downstairs, plus an additional bedroom and 5th bedroom (or office) with a full bath upstairs. The eat-in kitchen is the heart of the home, complete with a breakfast bar, island, and separate dining room—perfect for gatherings. Step outside to enjoy two covered patios, a storage building, an extra driveway pad, and even a half-court basketball pad! Recent updates include a new roof (2022), windows (2021), downstairs HVAC (2021), and water heater (2023) for peace of mind. A fantastic home in a prime location—don’t miss your chance to see it!
Zillow last checked: 8 hours ago
Listing updated: October 01, 2025 at 02:29pm
Listed by:
Emily M Kalmon,
Collier REALTORS
Bought with:
Samantha Simmons
eXp Realty, LLC
Source: MAAR,MLS#: 10192633
Facts & features
Interior
Bedrooms & bathrooms
- Bedrooms: 5
- Bathrooms: 3
- Full bathrooms: 3
Primary bedroom
- Features: Walk-In Closet(s), Vaulted/Coffered Ceiling, Carpet
- Level: First
- Area: 192
- Dimensions: 12 x 16
Bedroom 2
- Features: Shared Bath, Carpet
- Level: First
- Area: 204
- Dimensions: 12 x 17
Bedroom 3
- Features: Shared Bath, Carpet
- Level: First
- Area: 156
- Dimensions: 13 x 12
Bedroom 4
- Features: Carpet
- Level: Second
- Area: 108
- Dimensions: 9 x 12
Primary bathroom
- Features: Double Vanity, Whirlpool Tub, Separate Shower, Tile Floor, Full Bath
Dining room
- Features: Separate Dining Room
- Area: 132
- Dimensions: 11 x 12
Kitchen
- Features: Eat-in Kitchen, Kitchen Island
- Area: 176
- Dimensions: 11 x 16
Living room
- Features: Separate Living Room
- Dimensions: 0 x 0
Den
- Area: 288
- Dimensions: 16 x 18
Heating
- Central, Natural Gas
Cooling
- Central Air, Ceiling Fan(s)
Appliances
- Included: Gas Water Heater, Range/Oven, Dishwasher, Microwave
- Laundry: Laundry Room
Features
- 1 or More BR Down, Primary Down, Vaulted/Coffered Primary, Luxury Primary Bath, Double Vanity Bath, Separate Tub & Shower, Full Bath Down, Smooth Ceiling, High Ceilings, Vaulted/Coff/Tray Ceiling, Walk-In Closet(s), Living Room, Dining Room, Kitchen, Primary Bedroom, 2nd Bedroom, 3rd Bedroom, 2 or More Baths, Laundry Room, 4th or More Bedrooms, 1 Bath, Bonus Room, Square Feet Source: Appraisal
- Flooring: Part Hardwood, Part Carpet, Tile
- Windows: Aluminum Frames, Window Treatments
- Attic: Walk-In
- Number of fireplaces: 1
- Fireplace features: Masonry, Ventless, Living Room, Gas Starter, Gas Log
Interior area
- Total interior livable area: 2,522 sqft
Property
Parking
- Total spaces: 2
- Parking features: Driveway/Pad, Garage Door Opener, Garage Faces Front
- Has garage: Yes
- Covered spaces: 2
- Has uncovered spaces: Yes
Features
- Stories: 2
- Patio & porch: Covered Patio
- Exterior features: Storage
- Pool features: None
- Has spa: Yes
- Spa features: Whirlpool(s), Bath
- Fencing: Wood
Lot
- Size: 0.47 Acres
- Dimensions: 0.47
- Features: Some Trees, Level
Details
- Parcel number: 128M 128M B12300
Construction
Type & style
- Home type: SingleFamily
- Architectural style: Traditional
- Property subtype: Single Family Residence
Materials
- Brick Veneer, Vinyl Siding
- Foundation: Slab
- Roof: Composition Shingles
Condition
- New construction: No
- Year built: 1999
Utilities & green energy
- Sewer: Public Sewer
- Water: Public
Community & neighborhood
Security
- Security features: Security System
Location
- Region: Atoka
- Subdivision: Williamsburg Est Sec E
Other
Other facts
- Listing terms: Conventional,FHA,VA Loan
Price history
| Date | Event | Price |
|---|---|---|
| 10/1/2025 | Sold | $381,000+0.5%$151/sqft |
Source: | ||
| 9/2/2025 | Pending sale | $379,000$150/sqft |
Source: | ||
| 6/23/2025 | Price change | $379,000-2.6%$150/sqft |
Source: | ||
| 5/7/2025 | Listed for sale | $389,000$154/sqft |
Source: | ||
| 4/14/2025 | Pending sale | $389,000$154/sqft |
Source: | ||
Public tax history
| Year | Property taxes | Tax assessment |
|---|---|---|
| 2024 | $2,324 +5.1% | $98,000 |
| 2023 | $2,210 +5% | $98,000 +43% |
| 2022 | $2,104 +1.7% | $68,550 |
Find assessor info on the county website
Neighborhood: 38004
Nearby schools
GreatSchools rating
- 6/10Atoka Elementary SchoolGrades: PK-5Distance: 0.5 mi
- 5/10Brighton Middle SchoolGrades: 6-8Distance: 4.9 mi
- 6/10Brighton High SchoolGrades: 9-12Distance: 4.6 mi

Get pre-qualified for a loan
At Zillow Home Loans, we can pre-qualify you in as little as 5 minutes with no impact to your credit score.An equal housing lender. NMLS #10287.
Sell for more on Zillow
Get a free Zillow Showcase℠ listing and you could sell for .
$383,500
2% more+ $7,670
With Zillow Showcase(estimated)
$391,170