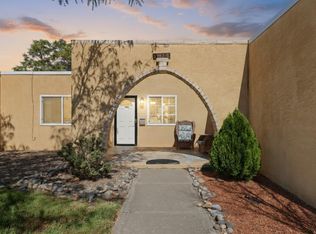Sold on 11/04/24
Price Unknown
1355 Rio Rancho Dr SE APT D, Rio Rancho, NM 87124
2beds
1,160sqft
Single Family Residence
Built in 1970
435.6 Square Feet Lot
$180,100 Zestimate®
$--/sqft
$1,709 Estimated rent
Home value
$180,100
$162,000 - $200,000
$1,709/mo
Zestimate® history
Loading...
Owner options
Explore your selling options
What's special
Back on the Market! Wow! This home is amazing for the price! Well under $200K! CATHEDRAL ceilings for an open, big feel. Beamed ceilings in great room. Tile kitchen countertop, breakfast bar. Newer super ENERGY SAVING thermal windows throughout. Upgraded instant Hot Water Heater! Enjoy a panoramic VIEW of the Sandia Mountains from your cozy front porch. Back courtyard opens to beautiful common area with walking trails. Private storage closet. Onsite Laundry Facility for residents only. Home is very clean but needs some TLC. Great for investors & buyers seeking a great home for the price!
Zillow last checked: 8 hours ago
Listing updated: November 07, 2024 at 04:46pm
Listed by:
Mike Dinelli 505-250-8961,
Realty One of New Mexico
Bought with:
Debbie Burrell-Roberts, 18625
Town and Country Diversified R
Source: SWMLS,MLS#: 1062164
Facts & features
Interior
Bedrooms & bathrooms
- Bedrooms: 2
- Bathrooms: 2
- Full bathrooms: 1
- 3/4 bathrooms: 1
Primary bedroom
- Level: Main
- Area: 243.27
- Dimensions: 15.9 x 15.3
Bedroom 2
- Level: Main
- Area: 206.4
- Dimensions: 16 x 12.9
Dining room
- Level: Main
- Area: 119
- Dimensions: 8.5 x 14
Kitchen
- Level: Main
- Area: 132.3
- Dimensions: 12.6 x 10.5
Living room
- Level: Main
- Area: 280
- Dimensions: 20 x 14
Heating
- Central, Forced Air, Hot Water, Natural Gas
Cooling
- Evaporative Cooling
Appliances
- Included: Built-In Electric Range, Dishwasher, Refrigerator
- Laundry: None
Features
- Beamed Ceilings, Breakfast Bar, Ceiling Fan(s), Cathedral Ceiling(s), Main Level Primary
- Flooring: Carpet, Tile
- Windows: Thermal Windows
- Has basement: No
- Has fireplace: No
Interior area
- Total structure area: 1,160
- Total interior livable area: 1,160 sqft
Property
Accessibility
- Accessibility features: None
Features
- Levels: One
- Stories: 1
- Patio & porch: Open, Patio
- Exterior features: Courtyard, Landscaping
- Pool features: Community
Lot
- Size: 435.60 sqft
- Features: Landscaped
Details
- Additional structures: Storage
- Parcel number: 1000008458301
- Zoning description: R-2
Construction
Type & style
- Home type: SingleFamily
- Architectural style: Patio Home
- Property subtype: Single Family Residence
Materials
- Frame, Stucco
- Roof: Flat
Condition
- Resale
- New construction: No
- Year built: 1970
Details
- Builder name: Amrep
Utilities & green energy
- Sewer: None
- Water: Public
- Utilities for property: Cable Available, Electricity Connected, Natural Gas Connected, Sewer Connected, Water Connected, Sewer Not Available
Green energy
- Energy generation: None
Community & neighborhood
Community
- Community features: Common Grounds/Area
Senior living
- Senior community: Yes
Location
- Region: Rio Rancho
HOA & financial
HOA
- Has HOA: Yes
- HOA fee: $248 monthly
- Services included: Clubhouse, Common Areas, Maintenance Grounds, Pool(s), Utilities
- Association name: Golden West Patio Apts.
Other
Other facts
- Listing terms: Cash,Conventional
- Road surface type: Paved
Price history
| Date | Event | Price |
|---|---|---|
| 11/4/2024 | Sold | -- |
Source: | ||
| 9/11/2024 | Pending sale | $184,500$159/sqft |
Source: | ||
| 8/30/2024 | Price change | $184,500+0.5%$159/sqft |
Source: | ||
| 7/27/2024 | Pending sale | $183,500$158/sqft |
Source: | ||
| 7/14/2024 | Price change | $183,500-0.8%$158/sqft |
Source: | ||
Public tax history
| Year | Property taxes | Tax assessment |
|---|---|---|
| 2025 | $2,078 +188.8% | $59,542 +129.3% |
| 2024 | $720 +3.6% | $25,966 +3% |
| 2023 | $695 +2.9% | $25,210 +3% |
Find assessor info on the county website
Neighborhood: Rio Rancho Estates
Nearby schools
GreatSchools rating
- 5/10Rio Rancho Elementary SchoolGrades: K-5Distance: 1.3 mi
- 7/10Rio Rancho Middle SchoolGrades: 6-8Distance: 3.4 mi
- 7/10Rio Rancho High SchoolGrades: 9-12Distance: 2 mi
Get a cash offer in 3 minutes
Find out how much your home could sell for in as little as 3 minutes with a no-obligation cash offer.
Estimated market value
$180,100
Get a cash offer in 3 minutes
Find out how much your home could sell for in as little as 3 minutes with a no-obligation cash offer.
Estimated market value
$180,100
