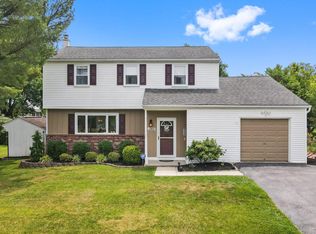Gorgeous corner property Colonial in Evergreen Acres! New to the market, this 3BR/2.5BA beauty is ready for showing. As you step into the bright, ceramic tiled entry you can admire the gleaming hardwood floors in the living room. The large entry spills into the spacious living room with picture window and recessed lighting. Adjacent to the living room is the tastefully decorated dining room, large enough for those holiday dinners and entertaining. Moving into the Eat-In kitchen, the updates jump out at you, ceramic tile flooring, granite counters and coordinated stone backsplash to name a few. Step into the family room and you may never want to leave, the brick fireplace provides a cozy backdrop for those relaxing nights, but the skylight and slider to the enclosed porch provide a bright room that can also be used for entertaining. The enclosed screened porch is a great transition from the inside of the house to the backyard, which is perfect for barbecues or playtime. The first level also provides a convenient powder room and laundry area with useful shelving. Moving upstairs, the Master Suite is magnificent with an updated master bathroom and a large closet. The upper level also provides 2 more nicely appointed bedrooms and a hall bathroom. The basement is partially finished with one room arranged as a gym, while the rest of the basement has recessed lighting installed, now this blank canvas awaits your finishing touches. The home has a central air system and a dual heating system with the primary heat pump-forced air and an oil-hot water baseboard backup. The home provides a one car garage. Located near the entertainment, restaurants and shopping of hip Phoenixville, the home is also minutes from the rolling farm hills of Charlestown. Centrally located to provide access to major roadways (Route 29, 422, 724 & 202) and minutes from the Charlestown turnpike slip, providing easy commutes to the major corporate parks in the area. Highly regarded Phoenixville schools. Welcome Home!
This property is off market, which means it's not currently listed for sale or rent on Zillow. This may be different from what's available on other websites or public sources.
