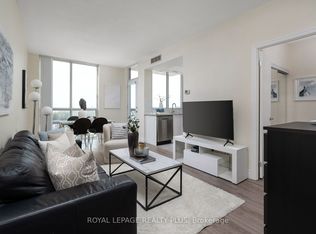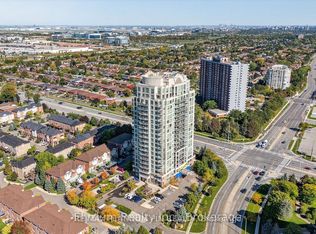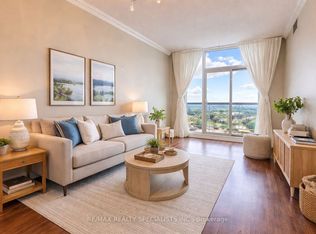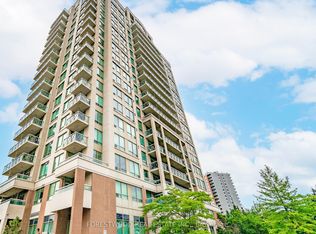This is a 3 bedroom, 3.0 bathroom, condo home. This home is located at 1355 Rathburn Rd E #35, Mississauga, ON L4W 5R5.
This property is off market, which means it's not currently listed for sale or rent on Zillow. This may be different from what's available on other websites or public sources.



