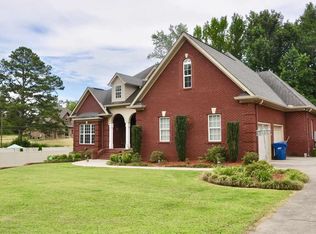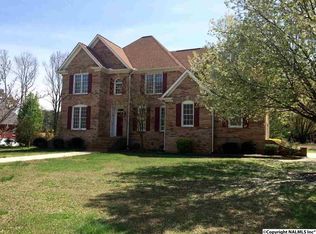Beautiful all brick home in upscale well maintained neighborhood inside Arab city limits, great schools, public utilities, featuring large treed landscaped corner lot, fenced backyard w/playground equipment and basement media room which seconds as a storm room. Offers 2502 SF, 3 Bedrooms, 2 Bull baths, breakfast, dining, large open plan living room & eat-in kitchen with sit down island, pantry, lots of cabinets and all appliances, master with extra large tiled shower, garden tub, double vanity & walk-in closet Other amenities include bonus room, media room/storm room w/theater seats, back deck, security system, oversized 2 car garage, plenty of room for extras & workshop.
This property is off market, which means it's not currently listed for sale or rent on Zillow. This may be different from what's available on other websites or public sources.


