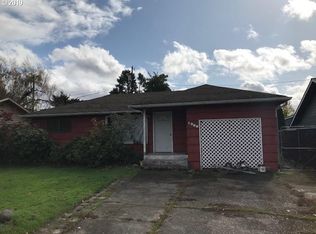Sold
$448,000
1355 M St, Springfield, OR 97477
3beds
1,451sqft
Residential, Single Family Residence
Built in 1952
7,405.2 Square Feet Lot
$452,500 Zestimate®
$309/sqft
$2,206 Estimated rent
Home value
$452,500
$430,000 - $475,000
$2,206/mo
Zestimate® history
Loading...
Owner options
Explore your selling options
What's special
Welcome to this charming 3-bedroom, 2-bathroom home conveniently nestled in Springfield. This cozy abode boasts a fireplace and hardwood floors throughout. The remodeled primary bedroom features vaulted exposed wood ceilings, adding character and warmth. With dual-zoned ductless heat pumps, comfort is tailored to different climates.The property includes a single-car garage with drive-through doors leading to a detached 500 sq ft shop?a perfect space for hobbies or storage. Enjoy outdoor living on the Trex deck patio with underneath lighting for evening ambiance, alongside an above-ground pool for summertime refreshment.Inside, the updated kitchen showcases quartz counters, new cabinets, heated tile flooring, and stainless-steel appliances. Electrical updates ensure modern convenience. Landscaped yards feature seasonal flowers and annuals, enhancing curb appeal.Ideal for first-time homebuyers seeking comfort and convenience, this home offers a blend of modern amenities and timeless appeal.Call your favorite realtor for a showing!
Zillow last checked: 8 hours ago
Listing updated: May 02, 2024 at 01:33pm
Listed by:
Ian Gray 541-221-9363,
Windermere RE Lane County
Bought with:
Rani Conley, 201103147
Windermere RE Lane County
Source: RMLS (OR),MLS#: 24068999
Facts & features
Interior
Bedrooms & bathrooms
- Bedrooms: 3
- Bathrooms: 2
- Full bathrooms: 2
- Main level bathrooms: 2
Primary bedroom
- Features: Bathroom, Ceiling Fan, Hardwood Floors, Updated Remodeled, Vaulted Ceiling, Walkin Shower
- Level: Main
Bedroom 2
- Features: Hardwood Floors, Closet
- Level: Main
Bedroom 3
- Features: Builtin Features, Wallto Wall Carpet
- Level: Upper
Dining room
- Level: Main
Family room
- Features: Fireplace, Hardwood Floors
- Level: Main
Kitchen
- Features: Free Standing Range, Free Standing Refrigerator, Quartz, Tile Floor
- Level: Main
Living room
- Features: Hardwood Floors
- Level: Main
Heating
- Ductless, Fireplace(s)
Cooling
- Heat Pump
Appliances
- Included: Disposal, Free-Standing Range, Free-Standing Refrigerator, Electric Water Heater
Features
- Ceiling Fan(s), Quartz, Vaulted Ceiling(s), Closet, Built-in Features, Bathroom, Updated Remodeled, Walkin Shower, Storage
- Flooring: Hardwood, Heated Tile, Wall to Wall Carpet, Tile, Concrete
- Windows: Vinyl Frames
- Number of fireplaces: 1
Interior area
- Total structure area: 1,451
- Total interior livable area: 1,451 sqft
Property
Parking
- Total spaces: 1
- Parking features: Driveway, Attached
- Attached garage spaces: 1
- Has uncovered spaces: Yes
Accessibility
- Accessibility features: Kitchen Cabinets, Main Floor Bedroom Bath, Walkin Shower, Accessibility
Features
- Stories: 2
- Patio & porch: Patio
- Exterior features: Yard
- Has private pool: Yes
- Fencing: Fenced
- Has view: Yes
- View description: Mountain(s), Seasonal
Lot
- Size: 7,405 sqft
- Features: Seasonal, SqFt 7000 to 9999
Details
- Additional structures: SecondGarage, Workshopnull, Storage
- Parcel number: 0210193
Construction
Type & style
- Home type: SingleFamily
- Architectural style: Ranch
- Property subtype: Residential, Single Family Residence
Materials
- Concrete, Wood Siding
- Roof: Composition
Condition
- Resale,Updated/Remodeled
- New construction: No
- Year built: 1952
Utilities & green energy
- Sewer: Public Sewer
- Water: Public
Community & neighborhood
Location
- Region: Springfield
Other
Other facts
- Listing terms: Cash,Conventional,FHA,VA Loan
- Road surface type: Paved
Price history
| Date | Event | Price |
|---|---|---|
| 5/2/2024 | Sold | $448,000+3%$309/sqft |
Source: | ||
| 4/27/2024 | Pending sale | $435,000+388.8%$300/sqft |
Source: | ||
| 6/18/1998 | Sold | $89,000+6.1%$61/sqft |
Source: Public Record Report a problem | ||
| 11/20/1997 | Sold | $83,900$58/sqft |
Source: Public Record Report a problem | ||
Public tax history
| Year | Property taxes | Tax assessment |
|---|---|---|
| 2025 | $3,935 +1.6% | $214,587 +3% |
| 2024 | $3,871 +4.4% | $208,337 +3% |
| 2023 | $3,707 +3.4% | $202,269 +3% |
Find assessor info on the county website
Neighborhood: 97477
Nearby schools
GreatSchools rating
- 5/10Two Rivers Dos Rios Elementary SchoolGrades: K-5Distance: 0.4 mi
- 3/10Hamlin Middle SchoolGrades: 6-8Distance: 0.8 mi
- 4/10Springfield High SchoolGrades: 9-12Distance: 0.6 mi
Schools provided by the listing agent
- Elementary: Two Rivers
- Middle: Hamlin
- High: Springfield
Source: RMLS (OR). This data may not be complete. We recommend contacting the local school district to confirm school assignments for this home.
Get pre-qualified for a loan
At Zillow Home Loans, we can pre-qualify you in as little as 5 minutes with no impact to your credit score.An equal housing lender. NMLS #10287.
Sell for more on Zillow
Get a Zillow Showcase℠ listing at no additional cost and you could sell for .
$452,500
2% more+$9,050
With Zillow Showcase(estimated)$461,550
