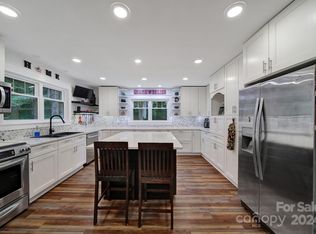Secluded unique home with a modern farmhouse feel, situated on 1.93 acres. Open floor plan and lots of windows to bring in the sunshine. Interior has been freshly painted. Laminate wood floors and brand new carpet. Spacious kitchen with breakfast bar and lots of counter space. Great Room with wood burning fireplace. Guest room and full bath on 1st floor! The master bedroom/bath is on the 2nd floor along with 2 other bedrooms and jack-n-jill bathroom. Open garage with attached workshop and separate storage shed. The woods and mother nature surround you. Great for RV and/or Boat parking. NO HOA!! Come see this unique beauty quickly as it won't last long!!
This property is off market, which means it's not currently listed for sale or rent on Zillow. This may be different from what's available on other websites or public sources.
